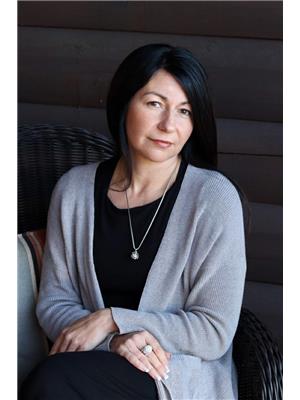1087 Lakeshore Drive, Sudbury, Ontario, CA
Address: 1087 Lakeshore Drive, Sudbury, Ontario
Summary Report Property
- MKT ID2117628
- Building TypeHouse
- Property TypeSingle Family
- StatusBuy
- Added14 weeks ago
- Bedrooms4
- Bathrooms2
- Area0 sq. ft.
- DirectionNo Data
- Added On13 Aug 2024
Property Overview
Affordable well maintained waterfront bungalow minutes to south end and minutes to big box stores. This home features an open concept floor plan great for entertaining, freshly painted, new light fixtures, newer appliances, new laminate flooring throughout main floor, 3 bedrooms on the main floor, newly renovated modern bathroom, walkout off living room to a beautiful deck overlooking waterfront, in the lower level you will find a nice spacious family room with gas fireplace, a 4th bedroom, a second bathroom, lots of storage and utility room with lots of storage as well. There is a walkout in the lower level to a patio, large sheds, extra parking spots. This lot is situated in a protected and sandy bay and is absolutely breathtaking. A must see home! Don't miss your chance to own an affordable waterfront property in Sudbury's most central locations. (id:51532)
Tags
| Property Summary |
|---|
| Building |
|---|
| Land |
|---|
| Level | Rooms | Dimensions |
|---|---|---|
| Main level | Bedroom | 10 x 9 |
| Bedroom | 14 x 8 | |
| Primary Bedroom | 14 x 12 | |
| Living room/Dining room | 27 x 16 |
| Features | |||||
|---|---|---|---|---|---|
| Carport | Blinds | Cooktop | |||
| Dishwasher | Drapes/Curtains | Dryer - Electric | |||
| Oven - Built-In | Refrigerator | Washer | |||
| Central air conditioning | |||||























































































