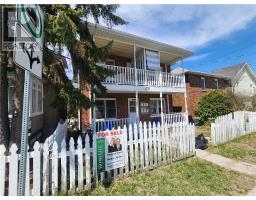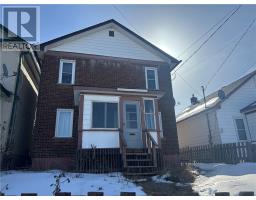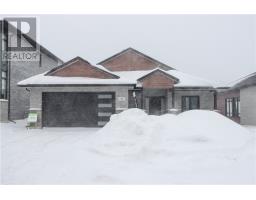8377 Tilton Lake Road, Sudbury, Ontario, CA
Address: 8377 Tilton Lake Road, Sudbury, Ontario
Summary Report Property
- MKT ID2121384
- Building TypeHouse
- Property TypeSingle Family
- StatusBuy
- Added7 weeks ago
- Bedrooms3
- Bathrooms2
- Area0 sq. ft.
- DirectionNo Data
- Added On09 Apr 2025
Property Overview
Tucked away on the tranquil shores of Tilton Lake, this stunning, custom-built retreat offers the perfect fusion of sophistication and rustic charm. Just a short drive from the vibrant South End, this 3-year-old masterpiece isn’t just a home, it’s a lifestyle. Step inside and be captivated by the open-concept design, where luxury vinyl plank and ceramic flooring flow seamlessly throughout. Floor-to-ceiling windows flood the space with natural light, showcasing breathtaking views of the water. At the heart of this home is the custom gourmet kitchen, designed for both the home chef and the entertainer. Outfitted with sleek stainless-steel appliances, quartz countertops and a spacious island, flowing effortlessly into the dining and living areas, where a cozy propane fireplace sets the perfect ambiance. This home boasts 3 spacious bedrooms and two spa-inspired 4-piece bathrooms with heated floors. The primary suite is a true sanctuary, featuring dual walk-in closets and a luxurious ensuite. The lower level is a haven for relaxation and entertainment, with an expansive family room, large window and an additional bedroom with a private bath and walk-in closet is perfect for guests or a private retreat. For the hobbyist or outdoor enthusiast, the heated, insulated double garage offers ample storage, complete with a GenerLink generator hook-up. High ceilings create the potential for a future loft! Outside, the covered porch features a propane BBQ hookup, while the multi-level deck leads to a 6-person hot tub beneath a charming gazebo. Just steps away, gather around the custom stone firepit as the sun sets over the water. With over 100 feet of private shoreline, a 250-ft deep lot and access to more than 50 hectares of pristine lake, this property is a rare opportunity to own a true waterfront paradise. Whether you seek adventure or tranquility, this Tilton Lake retreat delivers it all. Your dream lakefront lifestyle starts here! Schedule your private tour today. (id:51532)
Tags
| Property Summary |
|---|
| Building |
|---|
| Land |
|---|
| Level | Rooms | Dimensions |
|---|---|---|
| Lower level | Other | 17'9"" x 8'3"" |
| Bedroom | 12'8"" x 10'9"" | |
| Bedroom | 17'9"" x 13'11"" | |
| Family room | 17'9"" x 14'7"" | |
| Primary Bedroom | 16'6"" x 11'9"" | |
| Main level | Living room | 14'1"" x 13'11"" |
| Dining room | 14'11"" x 10'11"" | |
| Kitchen | 14'6"" x 10'9"" |
| Features | |||||
|---|---|---|---|---|---|
| Attached Garage | Gravel | Air exchanger | |||
| Central air conditioning | |||||



















































