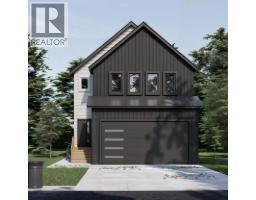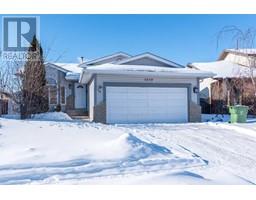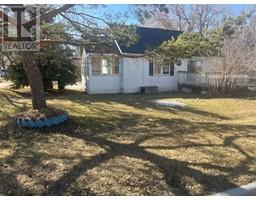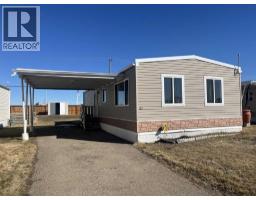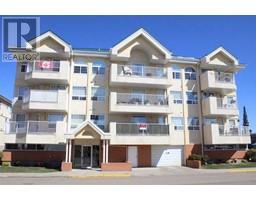213, 4102 69 Avenue Parkview Estates, Lloydminster, Alberta, CA
Address: 213, 4102 69 Avenue, Lloydminster, Alberta
Summary Report Property
- MKT IDA2189539
- Building TypeApartment
- Property TypeSingle Family
- StatusBuy
- Added17 weeks ago
- Bedrooms1
- Bathrooms1
- Area785 sq. ft.
- DirectionNo Data
- Added On05 Feb 2025
Property Overview
Welcome to this bright and modern 1-bedroom, 1-bathroom condo located on the second floor of the highly sought-after Cornerstone Condos in Lloydminster. This beautifully maintained unit offers the perfect blend of comfort and convenience, ideal for first-time buyers, downsizers, or anyone looking for a low-maintenance lifestyle. Inside, you'll find an open-concept living space with plenty of natural light and neutral tones throughout. The well-appointed kitchen includes modern appliances and ample counter space, perfect for preparing meals and entertaining guests. The spacious living room flows seamlessly onto a private covered deck, where you can relax and enjoy the fresh air in peace. The generously-sized bedroom provides a retreat at the end of the day, while the full bathroom offers both comfort and functionality. Additional features of this condo include air conditioning to keep you cool during the warmer months and underground parking for added convenience and security. As part of the Cornerstone Condos community, you'll enjoy access to fantastic on-site amenities, including a fully-equipped fitness centre, a recreational room for social gatherings, and a large foyer area that provides a welcoming atmosphere. Everything you need is right at your doorstep, making this the perfect place to call home! With its prime location in Lloydminster and an exceptional array of amenities, this condo is truly a must-see. Don't miss the opportunity to make it yours! Check out the 3D virtual tour! (id:51532)
Tags
| Property Summary |
|---|
| Building |
|---|
| Land |
|---|
| Level | Rooms | Dimensions |
|---|---|---|
| Main level | Living room | 17.42 Ft x 18.00 Ft |
| Dining room | 6.33 Ft x 7.92 Ft | |
| Kitchen | 11.08 Ft x 9.00 Ft | |
| Primary Bedroom | 12.83 Ft x 18.00 Ft | |
| 4pc Bathroom | 10.92 Ft x 9.83 Ft | |
| Laundry room | .00 Ft x .00 Ft |
| Features | |||||
|---|---|---|---|---|---|
| Guest Suite | Gas BBQ Hookup | Parking | |||
| Underground | Refrigerator | Window/Sleeve Air Conditioner | |||
| Dishwasher | Stove | Hood Fan | |||
| Window Coverings | Washer & Dryer | Window air conditioner | |||
| Wall unit | Exercise Centre | Guest Suite | |||























