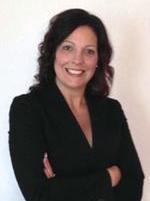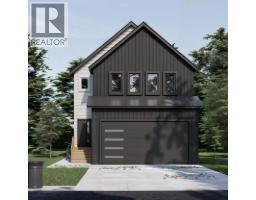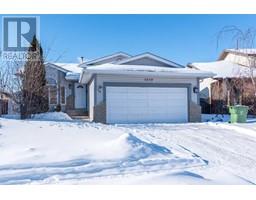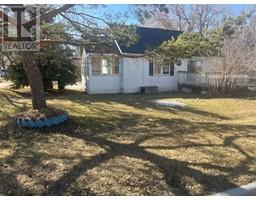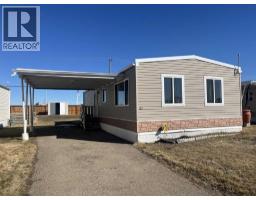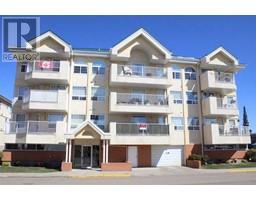2917 56 Avenue West Lloydminster, Lloydminster, Alberta, CA
Address: 2917 56 Avenue, Lloydminster, Alberta
Summary Report Property
- MKT IDA2228133
- Building TypeHouse
- Property TypeSingle Family
- StatusBuy
- Added2 days ago
- Bedrooms4
- Bathrooms2
- Area935 sq. ft.
- DirectionNo Data
- Added On05 Jun 2025
Property Overview
Affordable Opportunity Across from Kinsman Park!Looking to break into the housing market or take on your first renovation project? This 4-bedroom, 2-bathroom four-level split offers the perfect chance to build equity and create a home that fits your vision.Located in a prime spot directly across from Kinsman Park, this property boasts a generous, fenced, and treed backyard—ideal for families, pets, or anyone who enjoys outdoor space. Inside, the home offers great bones, featuring new shingles and an updated furnace, setting a strong foundation for your renovation ideas.With plenty of space to grow, this layout provides room for everyone, and its proximity to schools, parks makes it an ideal location for families or anyone seeking a connected community lifestyle.This home needs some TLC, but the potential is undeniable. Whether you're a first-time buyer looking to personalize your space or a savvy investor searching for your next project—this property is worth a look!Don’t miss this opportunity to invest in your future—schedule your viewing today! (id:51532)
Tags
| Property Summary |
|---|
| Building |
|---|
| Land |
|---|
| Level | Rooms | Dimensions |
|---|---|---|
| Second level | Bedroom | 9.58 Ft x 10.92 Ft |
| 4pc Bathroom | .00 Ft x .00 Ft | |
| Primary Bedroom | 9.58 Ft x 13.00 Ft | |
| Basement | Family room | 12.67 Ft x 20.17 Ft |
| Furnace | 12.75 Ft x 14.58 Ft | |
| Lower level | Bedroom | 8.83 Ft x 11.17 Ft |
| Bedroom | 8.67 Ft x 12.83 Ft | |
| 3pc Bathroom | .00 Ft x .00 Ft | |
| Main level | Living room | 13.00 Ft x 16.92 Ft |
| Eat in kitchen | 13.00 Ft x 12.83 Ft |
| Features | |||||
|---|---|---|---|---|---|
| See remarks | Other | Refrigerator | |||
| Stove | Microwave | Hood Fan | |||
| Washer & Dryer | None | ||||

































