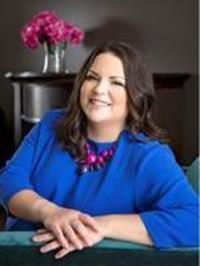3704 49 Avenue East Lloydminster, Lloydminster, Saskatchewan, CA
Address: 3704 49 Avenue, Lloydminster, Saskatchewan
Summary Report Property
- MKT IDA2196468
- Building TypeHouse
- Property TypeSingle Family
- StatusBuy
- Added3 hours ago
- Bedrooms5
- Bathrooms3
- Area1074 sq. ft.
- DirectionNo Data
- Added On24 Feb 2025
Property Overview
Looks can be deceiving—this home has been completely refreshed and feels brand new! Completely refreshed from top to bottom, inside and out, this stunning bungalow is ready for its new owners. Step into an open-concept main floor, perfect for entertaining, with a bright and airy living room thanks to its large vinyl windows that lead into a very sleek, modern kitchen featuring quartz countertops, a stylish tile backsplash, and dark stainless steel appliances, all complemented by durable vinyl plank flooring throughout the main floor. Down the hall there’s three bedrooms, including a spacious primary suite with a 2-piece ensuite. Downstairs, the fully finished basement adds even more living space, featuring a huge family room with soft, plush carpet and two additional bedrooms (for a total of five). A beautifully updated 4-piece bathroom, a laundry area with ample storage, and a large utility room—offering even more storage and space for a freezer—complete this thoughtfully designed home. Outside, enjoy a private backyard with a concrete pad patio, newly stained fence, RV parking, a new shed, and convenient alley access. With its thoughtful updates, modern finishes, and family-friendly layout, this home is truly move-in ready. Plus, there’s potential to add a garage with city approval! Don't miss out—book your showing today! (id:51532)
Tags
| Property Summary |
|---|
| Building |
|---|
| Land |
|---|
| Level | Rooms | Dimensions |
|---|---|---|
| Basement | Laundry room | 13.17 Ft x 9.42 Ft |
| Family room | 14.67 Ft x 12.25 Ft | |
| Recreational, Games room | 14.67 Ft x 10.83 Ft | |
| Furnace | 11.25 Ft x 9.00 Ft | |
| Bedroom | 10.92 Ft x 10.92 Ft | |
| Bedroom | 10.83 Ft x 10.75 Ft | |
| 4pc Bathroom | 5.33 Ft x 7.33 Ft | |
| Main level | Living room | 12.25 Ft x 13.25 Ft |
| Dining room | 9.50 Ft x 9.00 Ft | |
| Kitchen | 12.25 Ft x 13.25 Ft | |
| Bedroom | 10.42 Ft x 8.92 Ft | |
| Bedroom | 12.42 Ft x 8.42 Ft | |
| Primary Bedroom | 10.08 Ft x 11.92 Ft | |
| 4pc Bathroom | 4.83 Ft x 7.92 Ft | |
| 2pc Bathroom | 4.92 Ft x 4.08 Ft |
| Features | |||||
|---|---|---|---|---|---|
| Back lane | No Smoking Home | Concrete | |||
| Other | Parking Pad | Washer | |||
| Refrigerator | Dishwasher | Stove | |||
| Dryer | Microwave Range Hood Combo | Water Heater - Gas | |||
| Central air conditioning | |||||




















































