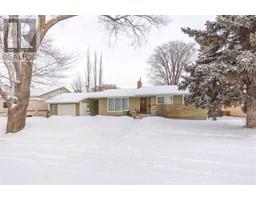4723 50 Street East Lloydminster, Lloydminster, Saskatchewan, CA
Address: 4723 50 Street, Lloydminster, Saskatchewan
Summary Report Property
- MKT IDA2176899
- Building TypeHouse
- Property TypeSingle Family
- StatusBuy
- Added7 hours ago
- Bedrooms2
- Bathrooms1
- Area902 sq. ft.
- DirectionNo Data
- Added On24 Feb 2025
Property Overview
Nestled on two expansive lots, this home is packed with personality and modern upgrades! Step onto the cozy porch and into a welcoming main floor that offers a flexible layout. With 2 bedrooms and a convenient main floor laundry room featuring a versatile washer/dryer and a stunning 4-piece bathroom with a classic clawfoot tub, this space is both functional and unique. The open and airy living room boasts durable laminate flooring, perfect for a cozy night in or entertaining guests. The kitchen is a true highlight with its wood plank epoxy countertops, stainless steel appliances (all included), and ample space. Upstairs, the large loft provides the ultimate retreat as a master bedroom but could easily transform into a spacious home office or creative studio. This property also features a partial, unfinished basement with the potential to develop it into additional storage. Outside, enjoy a large backyard, a spacious deck with a BBQ gas hookup, and a double detached garage with alley access. The fully fenced yard with a double-gated entry even allows for RV parking! (id:51532)
Tags
| Property Summary |
|---|
| Building |
|---|
| Land |
|---|
| Level | Rooms | Dimensions |
|---|---|---|
| Second level | Primary Bedroom | 17.00 Ft x 10.00 Ft |
| Main level | Other | 7.00 Ft x 6.00 Ft |
| Living room | 16.00 Ft x 13.00 Ft | |
| Kitchen | 10.50 Ft x 10.33 Ft | |
| Laundry room | 9.00 Ft x 8.00 Ft | |
| Bedroom | 9.00 Ft x 8.00 Ft | |
| 4pc Bathroom | .00 Ft x .00 Ft |
| Features | |||||
|---|---|---|---|---|---|
| Back lane | Detached Garage(2) | Washer | |||
| Refrigerator | Stove | Dryer | |||
| None | |||||















































