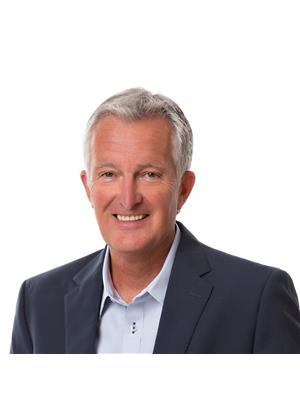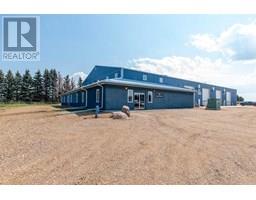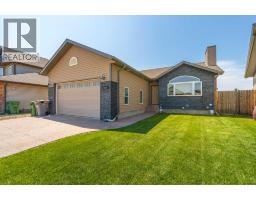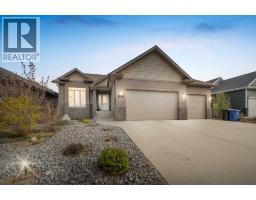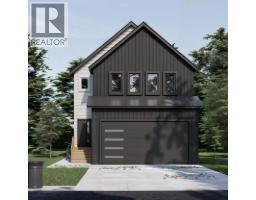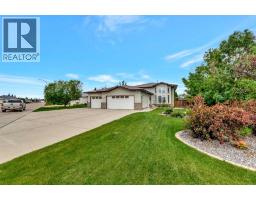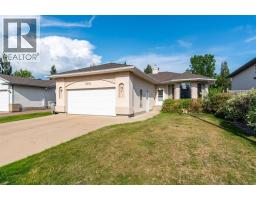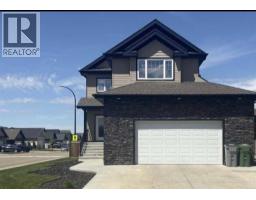3914 52 Avenue West Lloydminster, Lloydminster, Alberta, CA
Address: 3914 52 Avenue, Lloydminster, Alberta
Summary Report Property
- MKT IDA2239633
- Building TypeHouse
- Property TypeSingle Family
- StatusBuy
- Added3 days ago
- Bedrooms5
- Bathrooms3
- Area1146 sq. ft.
- DirectionNo Data
- Added On22 Aug 2025
Property Overview
Picture yourself pulling into the driveway of this warm, inviting bungalow, ideally located just moments from schools, shopping, and everything your family needs. Step inside, and you’re immediately greeted by the charm of a bright living room, where a gas fireplace and built-in shelving create the perfect spot to unwind and display your favorite memories. The heart of the home—the kitchen—has been thoughtfully upgraded with slide-out cabinetry, stainless steel appliances, and plenty of prep space for weekday dinners or weekend baking sprees. Just down the hall, you’ll find three spacious bedrooms on the main floor, each offering comfort and versatility.All three bathrooms have been beautifully updated, featuring modern finishes and quartz sinks that bring a touch of everyday luxury. Head downstairs to discover a massive family room—ideal for movie nights, game days, or just stretching out—and two more bedrooms, perfect for guests, teens, or a home office setup.Step outside and you’ll see how this home truly shines. A large deck overlooks a gorgeous private backyard framed by mature trees. The oversized garage, complete with a rear overhead door, gives you flexibility for vehicles, hobbies, or workspace. With a mix of smart upgrades—newer furnace, updated lighting, and more—this home is move-in ready and waiting for the right family to make it their own. Check out the 3D virtual Tour! (id:51532)
Tags
| Property Summary |
|---|
| Building |
|---|
| Land |
|---|
| Level | Rooms | Dimensions |
|---|---|---|
| Basement | 3pc Bathroom | 7.58 Ft x 5.83 Ft |
| Bedroom | 10.75 Ft x 10.17 Ft | |
| Bedroom | 10.83 Ft x 12.58 Ft | |
| Recreational, Games room | 14.75 Ft x 40.00 Ft | |
| Furnace | 10.83 Ft x 10.08 Ft | |
| Main level | 2pc Bathroom | 4.33 Ft x 5.08 Ft |
| 4pc Bathroom | 6.42 Ft x 7.17 Ft | |
| Bedroom | 9.92 Ft x 8.00 Ft | |
| Bedroom | 9.92 Ft x 9.08 Ft | |
| Dining room | 11.83 Ft x 8.92 Ft | |
| Kitchen | 11.50 Ft x 11.33 Ft | |
| Living room | 12.00 Ft x 22.83 Ft | |
| Primary Bedroom | 11.42 Ft x 12.92 Ft |
| Features | |||||
|---|---|---|---|---|---|
| See remarks | Attached Garage(2) | Refrigerator | |||
| Dishwasher | Stove | Microwave Range Hood Combo | |||
| Garage door opener | Washer & Dryer | None | |||

















































