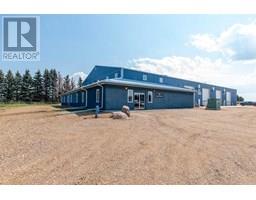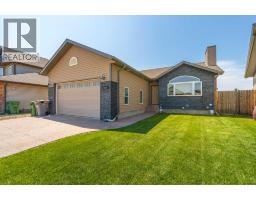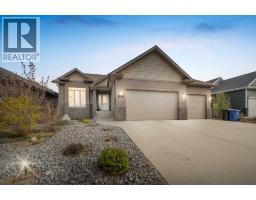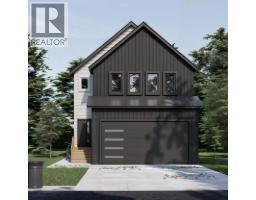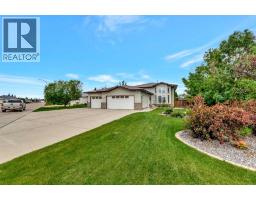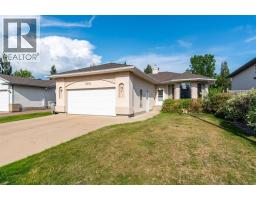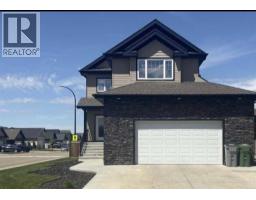5228 15 College Park, Lloydminster, Alberta, CA
Address: 5228 15, Lloydminster, Alberta
Summary Report Property
- MKT IDA2243771
- Building TypeHouse
- Property TypeSingle Family
- StatusBuy
- Added2 days ago
- Bedrooms4
- Bathrooms3
- Area1172 sq. ft.
- DirectionNo Data
- Added On24 Aug 2025
Property Overview
Backs onto Green Space! Here's an opportunity to own a charming 4-Bedroom, 3 bath home backing onto a park at a price well below what you'd expect! Welcome to this well maintained 1,172 sq. ft. home that combines comfort, functionality, and style in one ideal package. Nestled in a desirable neighborhood and backing onto peaceful green space, this Alberta home is perfect for growing families or anyone seeking extra space with a touch of nature at their doorstep.Step inside to discover vaulted ceilings and an open-concept layout that offers a bright, airy atmosphere. The heart of the home is a spacious kitchen featuring a large island – ideal for family meals or entertaining guests. Each of the four bedrooms offers ample space and natural light, while the bathrooms are all 4 piece! Enjoy relaxing mornings on the covered front veranda, or host barbecues on the partially covered back deck, all while overlooking the serene greenbelt behind.Other standout features include, a heated garage – perfect for cold winters, RV parking – so you have plenty of space for your recreational vehicle or additional toys, a huge family room and a prime location close to schools and the Servus Sports Centre.Whether you’re starting a new chapter or looking to settle down in a family-friendly area, this home offers the perfect blend of space, warmth, and practicality. Don’t miss out on this incredible opportunity – schedule your viewing today! And make sure to check out he 3D tour! (id:51532)
Tags
| Property Summary |
|---|
| Building |
|---|
| Land |
|---|
| Level | Rooms | Dimensions |
|---|---|---|
| Basement | 4pc Bathroom | 10.33 Ft x 4.92 Ft |
| Bedroom | 12.33 Ft x 10.92 Ft | |
| Bedroom | 8.83 Ft x 11.17 Ft | |
| Laundry room | 9.50 Ft x 8.83 Ft | |
| Recreational, Games room | 24.58 Ft x 17.00 Ft | |
| Furnace | 9.50 Ft x 9.67 Ft | |
| Main level | 4pc Bathroom | 7.58 Ft x 4.92 Ft |
| 4pc Bathroom | 4.83 Ft x 8.17 Ft | |
| Bedroom | 9.83 Ft x 8.83 Ft | |
| Dining room | 8.17 Ft x 12.00 Ft | |
| Kitchen | 13.00 Ft x 16.08 Ft | |
| Living room | 13.00 Ft x 15.92 Ft | |
| Primary Bedroom | 13.42 Ft x 13.00 Ft |
| Features | |||||
|---|---|---|---|---|---|
| See remarks | Other | Attached Garage(2) | |||
| Washer | Refrigerator | Dishwasher | |||
| Stove | Dryer | Microwave Range Hood Combo | |||
| Window Coverings | Garage door opener | None | |||



















































