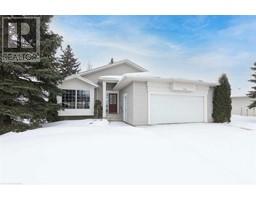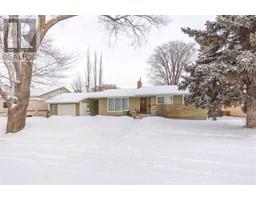403B, 5101 18 Street College Park, Lloydminster, Alberta, CA
Address: 403B, 5101 18 Street, Lloydminster, Alberta
Summary Report Property
- MKT IDA2190363
- Building TypeApartment
- Property TypeSingle Family
- StatusBuy
- Added17 hours ago
- Bedrooms2
- Bathrooms2
- Area1023 sq. ft.
- DirectionNo Data
- Added On22 Feb 2025
Property Overview
Welcome to this beautifully designed 2-bedroom, 2-bathroom condo offering the perfect blend of comfort and style. Featuring an open-concept living and dining area, this home features an abundance of natural light.The spacious primary suite includes a walk-in closet and a private ensuite bathroom with a shower/tub combo and a large vanity. The second bedroom is perfect for guests, a home office, or additional living space, with easy access to the second full bathroom.The kitchen is large, with ample cabinet space Step out onto your private balcony or patio to enjoy your morning coffee or unwind after a long day.Additional highlights include in-unit laundry, is located near shopping, dining, and The Servus Sports Center. This condo is a must-see! (id:51532)
Tags
| Property Summary |
|---|
| Building |
|---|
| Land |
|---|
| Level | Rooms | Dimensions |
|---|---|---|
| Main level | 4pc Bathroom | 4.00 Ft x 8.00 Ft |
| 4pc Bathroom | 6.00 Ft x 4.00 Ft | |
| Kitchen | 15.00 Ft x 8.00 Ft | |
| Laundry room | 9.00 Ft x 5.00 Ft | |
| Living room | 12.00 Ft x 25.00 Ft | |
| Bedroom | 8.00 Ft x 12.00 Ft | |
| Primary Bedroom | 12.00 Ft x 15.00 Ft |
| Features | |||||
|---|---|---|---|---|---|
| See remarks | Parking | Refrigerator | |||
| Dishwasher | Stove | Hood Fan | |||
| Washer & Dryer | None | ||||











































