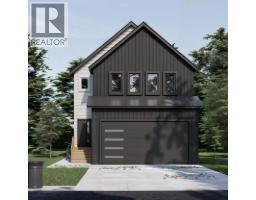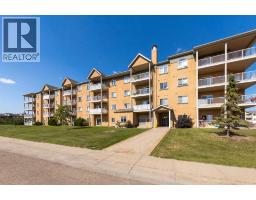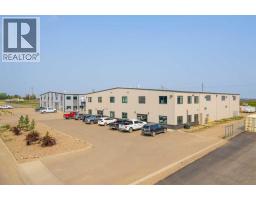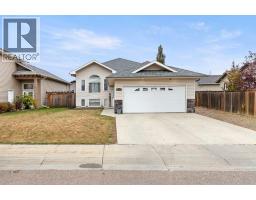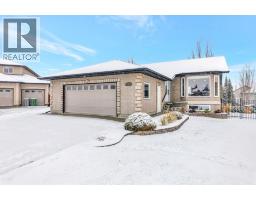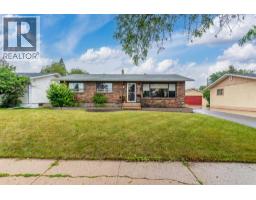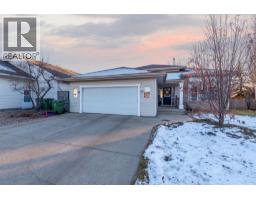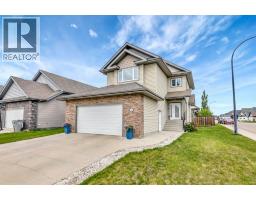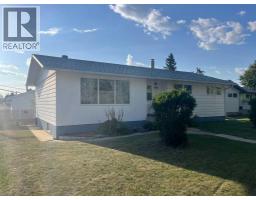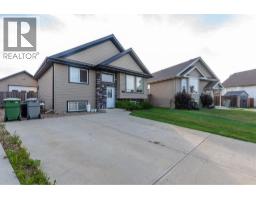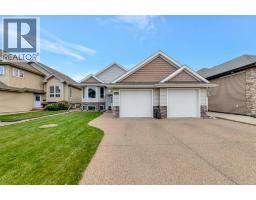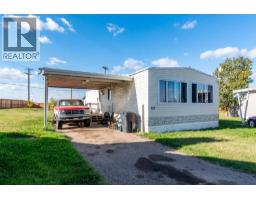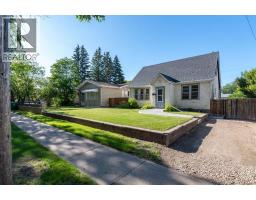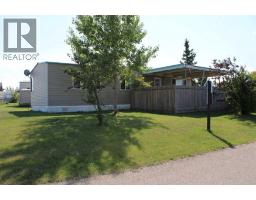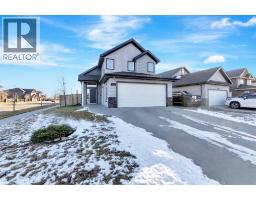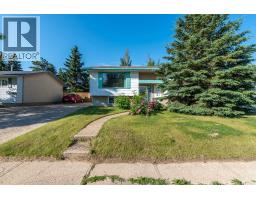5116 30 Street Steele Heights, Lloydminster, Alberta, CA
Address: 5116 30 Street, Lloydminster, Alberta
Summary Report Property
- MKT IDA2270883
- Building TypeHouse
- Property TypeSingle Family
- StatusBuy
- Added10 weeks ago
- Bedrooms3
- Bathrooms3
- Area1796 sq. ft.
- DirectionNo Data
- Added On21 Nov 2025
Property Overview
This unique home gives you all the space you’ve been looking for, both inside and out. Sitting on a massive yard just under 10,000 square feet, it offers room to grow, play, and create the outdoor setup you’ve always wanted. The property is tucked into a quiet cul-de-sac in a peaceful neighborhood and is only steps away from parks, making it a great spot for families or anyone who enjoys being close to green space.Inside, this home really stands out with three separate living room areas, giving you the freedom to spread out, entertain guests, or set up a home office or hobby room without feeling cramped. The kitchen features stainless steel appliances, and the newer shingles give you added comfort knowing the big-ticket items have already been looked after.The outdoor spaces are just as inviting. You’ll find a cozy courtyard area that’s perfect for relaxing in the evenings, plus a large balcony that’s ideal for quiet morning retreats with a cup of coffee. With so much space, privacy, and potential, this home offers a rare chance to make it truly your own (id:51532)
Tags
| Property Summary |
|---|
| Building |
|---|
| Land |
|---|
| Level | Rooms | Dimensions |
|---|---|---|
| Second level | 4pc Bathroom | 11.00 Ft x 8.92 Ft |
| Bedroom | 8.83 Ft x 10.08 Ft | |
| Bedroom | 12.33 Ft x 10.08 Ft | |
| Primary Bedroom | 16.08 Ft x 10.17 Ft | |
| Basement | 3pc Bathroom | 5.83 Ft x 7.08 Ft |
| Den | 10.92 Ft x 9.08 Ft | |
| Recreational, Games room | 16.83 Ft x 46.25 Ft | |
| Storage | 4.83 Ft x 12.08 Ft | |
| Furnace | 8.08 Ft x 19.67 Ft | |
| Main level | 3pc Bathroom | 8.33 Ft x 7.50 Ft |
| Dining room | 12.50 Ft x 8.83 Ft | |
| Family room | 14.17 Ft x 23.50 Ft | |
| Kitchen | 10.67 Ft x 14.42 Ft | |
| Living room | 12.00 Ft x 17.33 Ft | |
| Storage | 4.83 Ft x 11.17 Ft |
| Features | |||||
|---|---|---|---|---|---|
| Other | Attached Garage(2) | Washer | |||
| Refrigerator | Dishwasher | Stove | |||
| Dryer | Garage door opener | Walk-up | |||
| None | |||||




















































