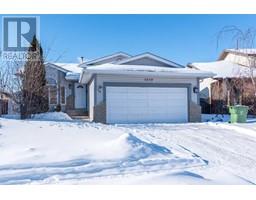5217 49 Street Central Business District, Lloydminster, Alberta, CA
Address: 5217 49 Street, Lloydminster, Alberta
3 Beds1 Baths1285 sqftStatus: Buy Views : 294
Price
$264,900
Summary Report Property
- MKT IDA2190444
- Building TypeHouse
- Property TypeSingle Family
- StatusBuy
- Added3 weeks ago
- Bedrooms3
- Bathrooms1
- Area1285 sq. ft.
- DirectionNo Data
- Added On09 Mar 2025
Property Overview
Great place to call home! This home is ready for a new family and boasts a 23x23 detached garage! Upon entering this charming home you'll find a functional layout with main floor laundry in the large mud room with a new stacking washer/dryer. The living room, dining room and kitchen flow for ease of family function and entertaining friends. The main floor also features a good size bedroom and full bathroom. Upstairs you'll find 2 large bedrooms offering ample space. This property has seen some upgrades including new shingles (2021) and updated windows. The basement is unfinished with an abundance of storage space. All the appliances are included making this home move-in ready! (id:51532)
Tags
| Property Summary |
|---|
Property Type
Single Family
Building Type
House
Storeys
1.5
Square Footage
1285 sqft
Community Name
Central Business District
Subdivision Name
Central Business District
Title
Freehold
Land Size
5995 sqft|4,051 - 7,250 sqft
Built in
1947
Parking Type
Detached Garage(2)
| Building |
|---|
Bedrooms
Above Grade
3
Bathrooms
Total
3
Interior Features
Appliances Included
Refrigerator, Dishwasher, Stove, Hood Fan, Window Coverings, Garage door opener, Washer/Dryer Stack-Up, Water Heater - Gas
Flooring
Carpeted, Laminate, Linoleum
Basement Type
Partial (Unfinished)
Building Features
Features
Back lane
Foundation Type
Block
Style
Detached
Construction Material
Wood frame
Square Footage
1285 sqft
Total Finished Area
1285 sqft
Heating & Cooling
Cooling
None
Heating Type
Forced air
Parking
Parking Type
Detached Garage(2)
Total Parking Spaces
4
| Land |
|---|
Lot Features
Fencing
Fence
Other Property Information
Zoning Description
R1
| Level | Rooms | Dimensions |
|---|---|---|
| Second level | Bedroom | 9.42 Ft x 15.08 Ft |
| Primary Bedroom | 13.58 Ft x 12.42 Ft | |
| Main level | Other | 11.42 Ft x 9.50 Ft |
| Bedroom | 9.17 Ft x 11.00 Ft | |
| Kitchen | 11.00 Ft x 7.42 Ft | |
| Dining room | 10.50 Ft x 10.67 Ft | |
| Living room | 17.67 Ft x 12.33 Ft | |
| 4pc Bathroom | .00 Ft x .00 Ft |
| Features | |||||
|---|---|---|---|---|---|
| Back lane | Detached Garage(2) | Refrigerator | |||
| Dishwasher | Stove | Hood Fan | |||
| Window Coverings | Garage door opener | Washer/Dryer Stack-Up | |||
| Water Heater - Gas | None | ||||






















































