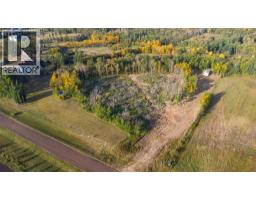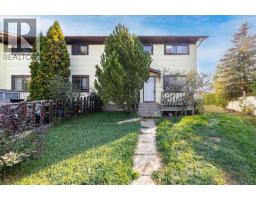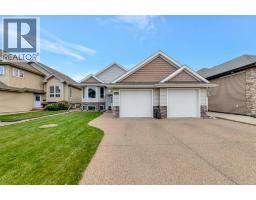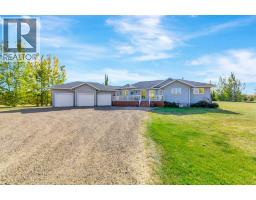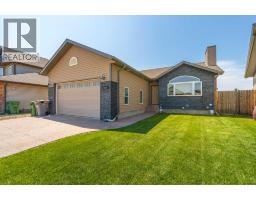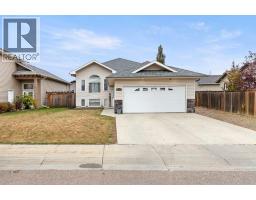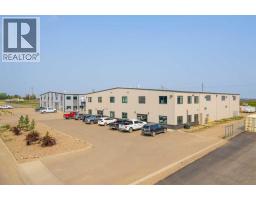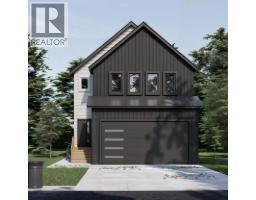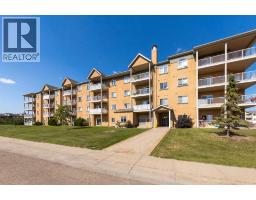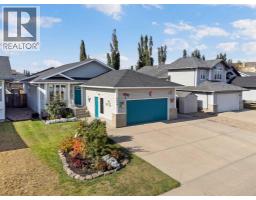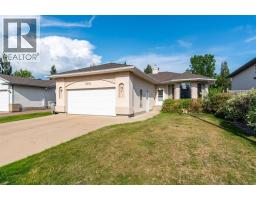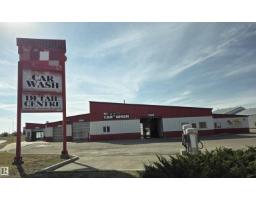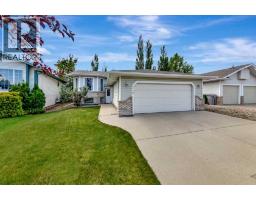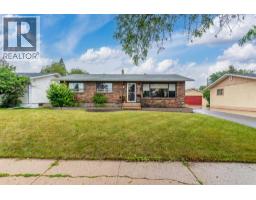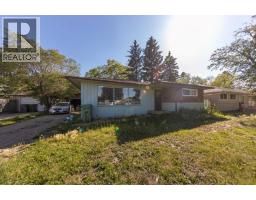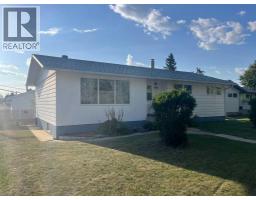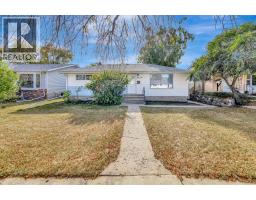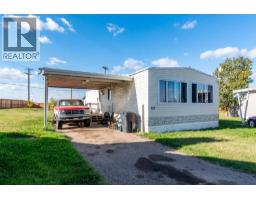5504 14 Street College Park, Lloydminster, Alberta, CA
Address: 5504 14 Street, Lloydminster, Alberta
4 Beds3 Baths1146 sqftStatus: Buy Views : 833
Price
$534,900
Summary Report Property
- MKT IDA2254115
- Building TypeHouse
- Property TypeSingle Family
- StatusBuy
- Added4 days ago
- Bedrooms4
- Bathrooms3
- Area1146 sq. ft.
- DirectionNo Data
- Added On20 Oct 2025
Property Overview
Modern comfort meets low-maintenance living in this stunning College Park home. Featuring a triple attached garage, beautifully landscaped yard with artificial turf—no mowing required! Inside, enjoy a sleek, modern kitchen with rich dark cabinetry, quartz countertops, and a stylish accent island. The main level offers vaulted ceilings with pot lights, central A/C, and direct yard access off the living room. There are two bedrooms up, including a spacious primary suite with a walk-in closet and a custom walk-in shower. The finished basement features two additional bedrooms, a 4-piece bathroom, a spacious family room with a nook, and durable vinyl plank flooring throughout. 3D Virtual Tour Available. (id:51532)
Tags
| Property Summary |
|---|
Property Type
Single Family
Building Type
House
Storeys
1
Square Footage
1146 sqft
Community Name
College Park
Subdivision Name
College Park
Title
Freehold
Land Size
4940 sqft|4,051 - 7,250 sqft
Built in
2020
Parking Type
Attached Garage(3)
| Building |
|---|
Bedrooms
Above Grade
2
Below Grade
2
Bathrooms
Total
4
Interior Features
Appliances Included
Washer, Refrigerator, Dishwasher, Stove, Dryer, Hood Fan, Garage door opener
Flooring
Carpeted, Tile, Vinyl Plank
Basement Type
Full (Finished)
Building Features
Foundation Type
Wood
Style
Detached
Architecture Style
Bungalow
Construction Material
Wood frame
Square Footage
1146 sqft
Total Finished Area
1146 sqft
Structures
Deck
Heating & Cooling
Cooling
Central air conditioning
Heating Type
Forced air
Exterior Features
Exterior Finish
Stone, Vinyl siding
Parking
Parking Type
Attached Garage(3)
Total Parking Spaces
3
| Land |
|---|
Lot Features
Fencing
Fence
Other Property Information
Zoning Description
R1
| Level | Rooms | Dimensions |
|---|---|---|
| Basement | Family room | 27.00 Ft x 27.00 Ft |
| Laundry room | Measurements not available | |
| Bedroom | 11.00 Ft x 14.00 Ft | |
| 4pc Bathroom | Measurements not available | |
| Bedroom | 8.00 Ft x 11.00 Ft | |
| Main level | Living room | 21.00 Ft x 15.00 Ft |
| Kitchen | 13.00 Ft x 11.00 Ft | |
| Primary Bedroom | 13.00 Ft x 11.00 Ft | |
| 3pc Bathroom | Measurements not available | |
| 4pc Bathroom | Measurements not available | |
| Bedroom | 10.00 Ft x 12.00 Ft | |
| Foyer | 7.00 Ft x 9.00 Ft |
| Features | |||||
|---|---|---|---|---|---|
| Attached Garage(3) | Washer | Refrigerator | |||
| Dishwasher | Stove | Dryer | |||
| Hood Fan | Garage door opener | Central air conditioning | |||

































