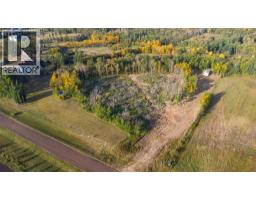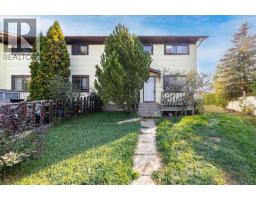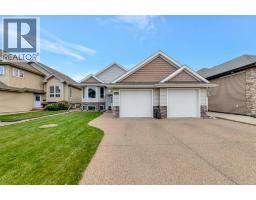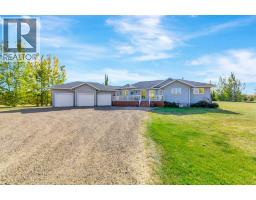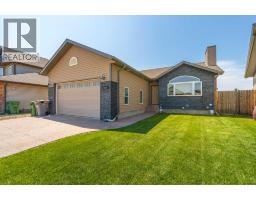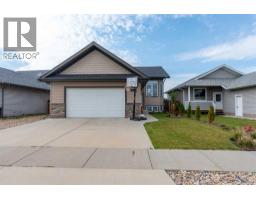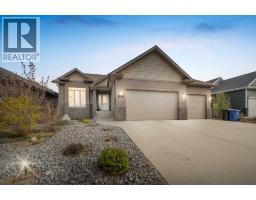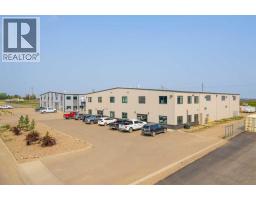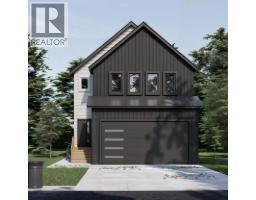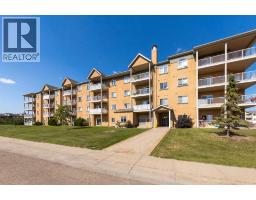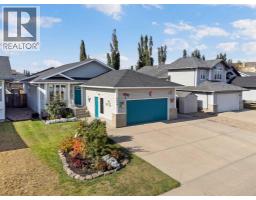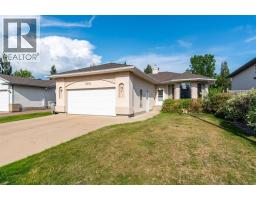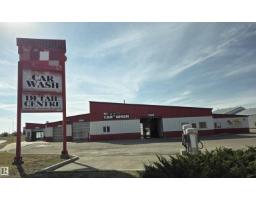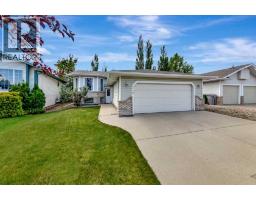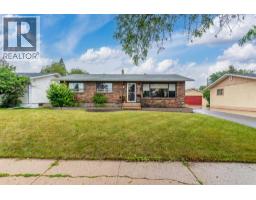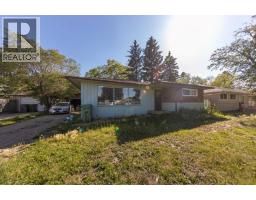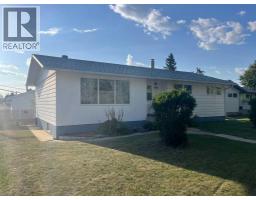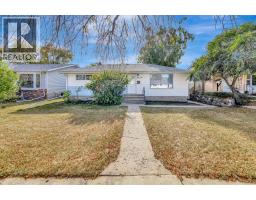5621 35 Street Steele Heights, Lloydminster, Alberta, CA
Address: 5621 35 Street, Lloydminster, Alberta
Summary Report Property
- MKT IDA2256078
- Building TypeHouse
- Property TypeSingle Family
- StatusBuy
- Added1 weeks ago
- Bedrooms4
- Bathrooms3
- Area2086 sq. ft.
- DirectionNo Data
- Added On02 Oct 2025
Property Overview
Welcome to 5621 35 Street, Lloydminster – a fantastic project home with endless potential, located in the desirable Steele Heights neighbourhood.This spacious property features four bedrooms on the upper level, including a primary suite with an oversized walk-in closet and a 5-piece ensuite complete with a jetted tub. The 4th level and basement provide additional space that could easily be converted into an in-law suite, making this home ideal for multi-generational living.You’ll also enjoy a formal dining room, a cozy wood-burning fireplace, and a laundry room conveniently located off the 3rd level with direct access to the side yard and garage entry. The oversized, heated double-attached garage offers ample space for vehicles, storage, and hobbies.Major updates include newer windows, shingles, and a furnace, giving this home a strong foundation for your finishing touches.Backing directly onto schools and parks, this property combines location, size, and opportunity. With the right vision and updates, the possibilities are endless. 3D Vitual Tour Available! (id:51532)
Tags
| Property Summary |
|---|
| Building |
|---|
| Land |
|---|
| Level | Rooms | Dimensions |
|---|---|---|
| Second level | Bedroom | 11.00 Ft x 12.00 Ft |
| Bedroom | 11.00 Ft x 9.00 Ft | |
| 4pc Bathroom | .00 Ft x .00 Ft | |
| Bedroom | 10.00 Ft x 10.00 Ft | |
| Primary Bedroom | 13.00 Ft x 12.00 Ft | |
| 4pc Bathroom | .00 Ft x .00 Ft | |
| Third level | Family room | 11.00 Ft x 20.00 Ft |
| Laundry room | .00 Ft x .00 Ft | |
| 2pc Bathroom | .00 Ft x .00 Ft | |
| Fourth level | Family room | 14.00 Ft x 27.00 Ft |
| Storage | .00 Ft x .00 Ft | |
| Fifth level | Recreational, Games room | 10.00 Ft x 18.00 Ft |
| Other | 10.00 Ft x 4.00 Ft | |
| Storage | Measurements not available | |
| Main level | Living room | 13.00 Ft x 18.00 Ft |
| Dining room | 11.00 Ft x 10.00 Ft | |
| Kitchen | 11.00 Ft x 18.00 Ft | |
| Other | 8.00 Ft x 4.00 Ft |
| Features | |||||
|---|---|---|---|---|---|
| Concrete | Attached Garage(2) | Garage | |||
| Heated Garage | Washer | Refrigerator | |||
| Dishwasher | Stove | Dryer | |||
| Garburator | Hood Fan | See remarks | |||
| Garage door opener | Central air conditioning | ||||







































