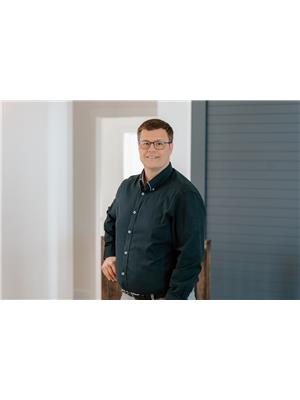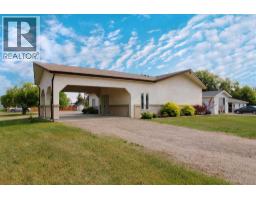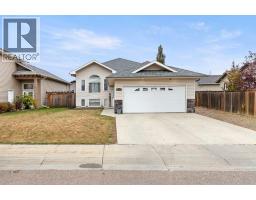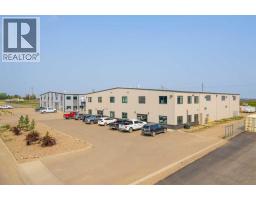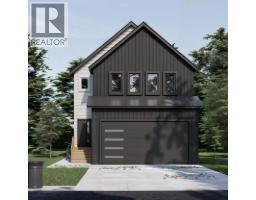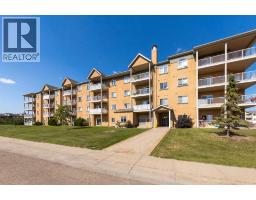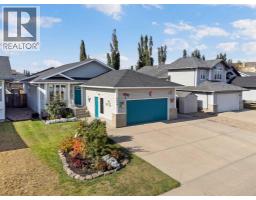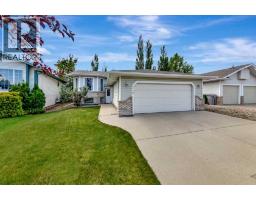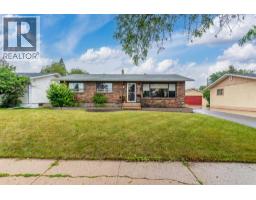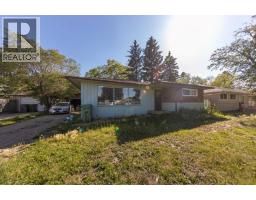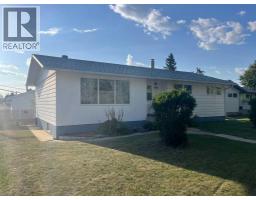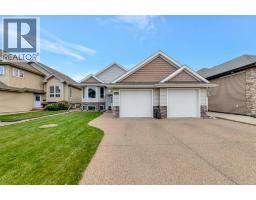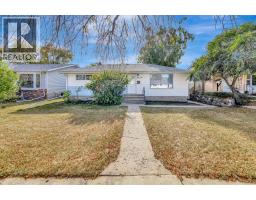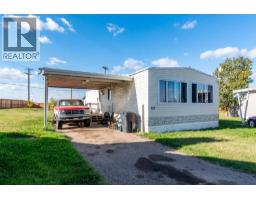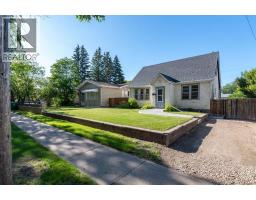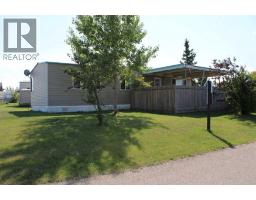61 Alberta Crescent West Lloydminster, Lloydminster, Alberta, CA
Address: 61 Alberta Crescent, Lloydminster, Alberta
Summary Report Property
- MKT IDA2267839
- Building TypeHouse
- Property TypeSingle Family
- StatusBuy
- Added1 days ago
- Bedrooms3
- Bathrooms2
- Area1161 sq. ft.
- DirectionNo Data
- Added On04 Nov 2025
Property Overview
Step back in time and bring this Mid-Century Modern gem back to life! Located in one of Lloydminster's most sought after mid-century neighborhoods, this home is a great find for someone looking to restore a classic home into their own! Inside, you will find the classics - wood cathedral ceiling, mid-century vanity and cabinets, period light fixtures, and character throughout the interior doors and trim. There are three bedrooms on the main floor, and a finished basement, complete with a retro bar. Outside, the fenced yard provides ample trees, a garden area and an oversized single garage. All appliances in the home will remain. If you have been looking for a home, or project that combines location, architecture and potential, this is it. (id:51532)
Tags
| Property Summary |
|---|
| Building |
|---|
| Land |
|---|
| Level | Rooms | Dimensions |
|---|---|---|
| Basement | Family room | 38.00 Ft x 18.75 Ft |
| Den | 13.00 Ft x 10.75 Ft | |
| Furnace | Measurements not available | |
| 3pc Bathroom | Measurements not available | |
| Main level | Kitchen | 11.67 Ft x 9.42 Ft |
| Dining room | 14.92 Ft x 10.00 Ft | |
| Living room | 25.50 Ft x 11.92 Ft | |
| Bedroom | 10.50 Ft x 7.92 Ft | |
| Bedroom | 11.00 Ft x 10.42 Ft | |
| 4pc Bathroom | Measurements not available | |
| Primary Bedroom | 12.83 Ft x 10.92 Ft |
| Features | |||||
|---|---|---|---|---|---|
| Back lane | Detached Garage(1) | Washer | |||
| Refrigerator | Range - Electric | Dishwasher | |||
| Dryer | Freezer | None | |||



































