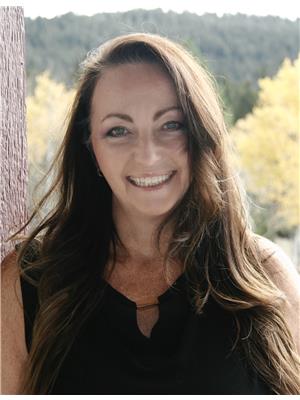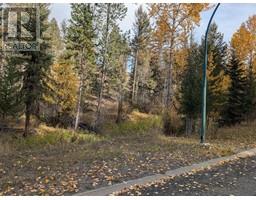281 POPLAR Drive Logan Lake, Logan Lake, British Columbia, CA
Address: 281 POPLAR Drive, Logan Lake, British Columbia
Summary Report Property
- MKT ID10342622
- Building TypeHouse
- Property TypeSingle Family
- StatusBuy
- Added13 weeks ago
- Bedrooms3
- Bathrooms3
- Area1968 sq. ft.
- DirectionNo Data
- Added On15 Apr 2025
Property Overview
Great 3-Bedroom + Den Family Home in Prime Location!!! Welcome to this warm and inviting 3-bedroom + den + 3 bathroom family home, perfectly situated on a level lot in a desirable, family-friendly neighborhood. With fresh new flooring throughout the upstairs, this home offers comfort, functionality, and space for everyone. The large kitchen and dining area is ideal for family meals and entertaining, while the spacious living room features a cozy gas fireplace — perfect for gathering on cooler evenings. Downstairs, you'll find a big rec room/family room along with a versatile den which offers flexibility for a home office, playroom, or guest space. Outside, you’ll find 2 driveways with a single-car garage and an additional carport, providing ample parking. Enjoy the convenience of being just minutes from local schools, parks, and recreation facilities — everything you need for an active, connected lifestyle. This home is move-in ready and waiting for your personal touch! (id:51532)
Tags
| Property Summary |
|---|
| Building |
|---|
| Level | Rooms | Dimensions |
|---|---|---|
| Basement | Storage | 11'0'' x 8'6'' |
| Laundry room | 8'6'' x 8'0'' | |
| Family room | 14'6'' x 12' | |
| 2pc Bathroom | Measurements not available | |
| Main level | Bedroom | 10' x 8' |
| Bedroom | 10' x 9' | |
| Primary Bedroom | 11' x 11' | |
| Kitchen | 13' x 12' | |
| Dining room | 12' x 9' | |
| Living room | 15'0'' x 14'0'' | |
| 2pc Ensuite bath | Measurements not available | |
| 4pc Bathroom | Measurements not available |
| Features | |||||
|---|---|---|---|---|---|
| Attached Garage(1) | Range | Refrigerator | |||
| Dishwasher | Washer & Dryer | ||||





































