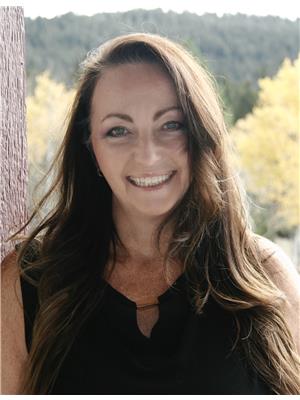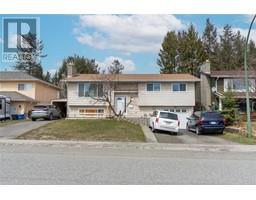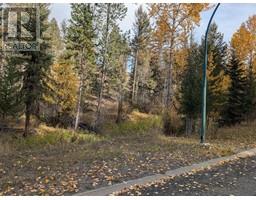9 EMERALD Drive Logan Lake, Logan Lake, British Columbia, CA
Address: 9 EMERALD Drive, Logan Lake, British Columbia
Summary Report Property
- MKT ID10332205
- Building TypeHouse
- Property TypeSingle Family
- StatusBuy
- Added13 weeks ago
- Bedrooms3
- Bathrooms3
- Area1411 sq. ft.
- DirectionNo Data
- Added On15 Apr 2025
Property Overview
Welcome to this beautiful 3 bed, 3 bath rancher located in the hidden gem of Logan Lake! This Open-concept home features a living, dining and kitchen area that offers an abundance of natural light with its large windows, 3 great sized bedrooms and is perfect for those seeking comfort and convenience! The Full basement is ready for finishing – perfect for a rec room, home gym, or extra living space!!! The level, low-maintenance lot has plenty of space for outdoor entertaining and is situated in a quiet, sought-after neighborhood! This home offers bright living spaces and endless possibilities and is a perfect blend of comfort, space, and potential. Whether you’re looking to move in and enjoy or customize the basement to fit your needs, this rancher is ready to welcome you home!!! (id:51532)
Tags
| Property Summary |
|---|
| Building |
|---|
| Level | Rooms | Dimensions |
|---|---|---|
| Basement | Laundry room | 12' x 8' |
| Workshop | 15'0'' x 9' | |
| Recreation room | 16'0'' x 16'0'' | |
| Family room | 23'0'' x 19'0'' | |
| 2pc Bathroom | Measurements not available | |
| Main level | Bedroom | 12'0'' x 9'0'' |
| Bedroom | 15'0'' x 9'0'' | |
| Primary Bedroom | 13' x 12' | |
| Kitchen | 15'0'' x 9'0'' | |
| Dining room | 9'0'' x 9'0'' | |
| Living room | 19'0'' x 11'0'' | |
| 4pc Bathroom | Measurements not available | |
| 3pc Ensuite bath | Measurements not available |
| Features | |||||
|---|---|---|---|---|---|
| Level lot | Carport | Refrigerator | |||
| Dishwasher | Range - Electric | Washer & Dryer | |||

















































