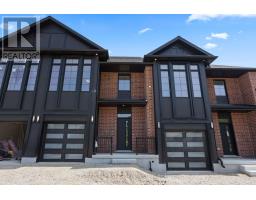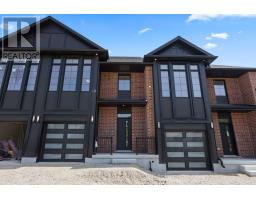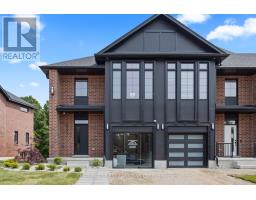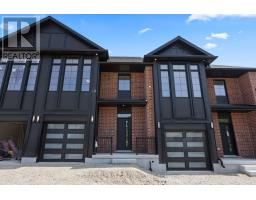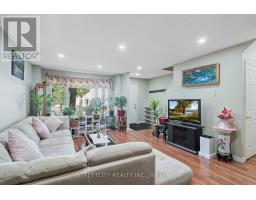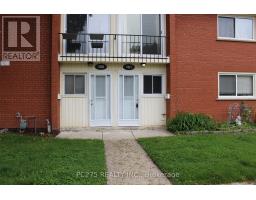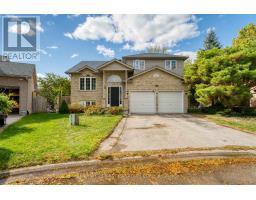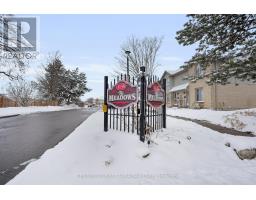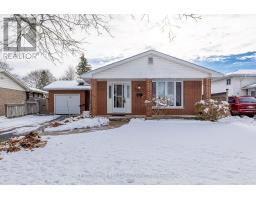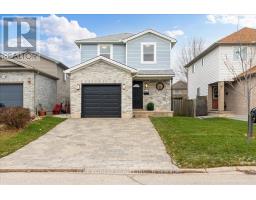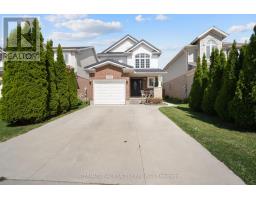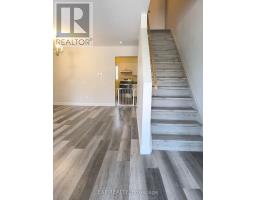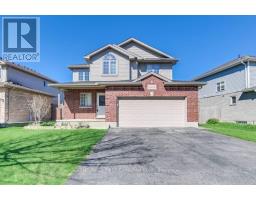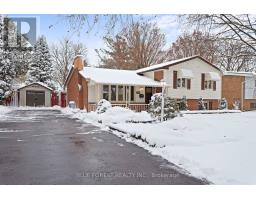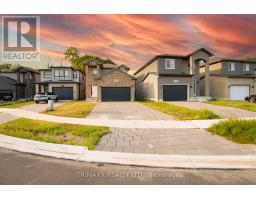1075 BLACKMAPLE COURT, London East (East A), Ontario, CA
Address: 1075 BLACKMAPLE COURT, London East (East A), Ontario
Summary Report Property
- MKT IDX12425798
- Building TypeHouse
- Property TypeSingle Family
- StatusBuy
- Added12 weeks ago
- Bedrooms4
- Bathrooms4
- Area1500 sq. ft.
- DirectionNo Data
- Added On25 Sep 2025
Property Overview
Welcome to 1075 Blackmaple Court, tucked away on a quiet cul-de-sac in the sought-after community of Kilally Meadows. This prime location offers the perfect balance of peace and connection, with a serene dead-end street that leads directly to park space and the Thames River trails. This 4-bedroom home has been meticulously updated and maintained inside and out, truly move-in ready for its next owners. From the moment you arrive, the curb appeal is undeniable with brand-new stamped concrete extending from the driveway through to the backyard. Step inside to find bright, welcoming living spaces designed for both comfort and style, offering the perfect setting for family life and entertaining alike. The backyard is a dream come true--featuring covered outdoor living spaces for year-round enjoyment, along with a custom playhouse and playground designed to delight children and create lasting family memories. With thoughtful updates throughout and a location that combines nature, convenience, and community, this is more than just a house--it's a turnkey home you need to see to believe. (id:51532)
Tags
| Property Summary |
|---|
| Building |
|---|
| Land |
|---|
| Level | Rooms | Dimensions |
|---|---|---|
| Second level | Bathroom | 2.86 m x 1.65 m |
| Bathroom | 3.68 m x 3.26 m | |
| Bedroom 2 | 2.76 m x 3.91 m | |
| Bedroom 3 | 2.9 m x 3.7 m | |
| Primary Bedroom | 4.28 m x 5.45 m | |
| Basement | Bathroom | 2.85 m x 1.49 m |
| Bedroom 4 | 2.93 m x 3.7 m | |
| Recreational, Games room | 6.03 m x 7.75 m | |
| Main level | Bathroom | 2.05 m x 0.89 m |
| Dining room | 3.03 m x 7.21 m | |
| Kitchen | 3.45 m x 5.18 m | |
| Laundry room | 1.84 m x 2.32 m | |
| Living room | 3.55 m x 5.32 m |
| Features | |||||
|---|---|---|---|---|---|
| Cul-de-sac | Irregular lot size | Flat site | |||
| Carpet Free | Attached Garage | Garage | |||
| Water Heater - Tankless | Water Heater | Dishwasher | |||
| Dryer | Stove | Washer | |||
| Refrigerator | Central air conditioning | Fireplace(s) | |||















































