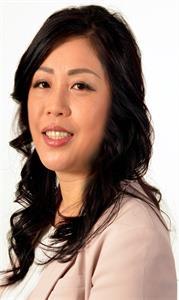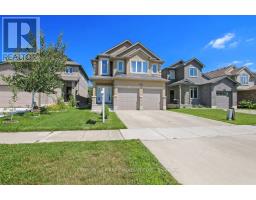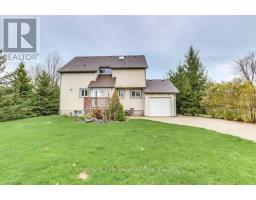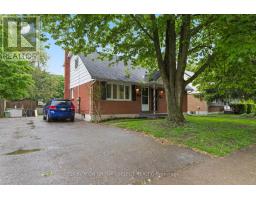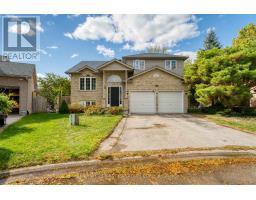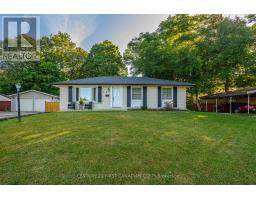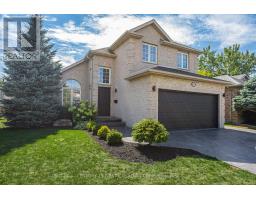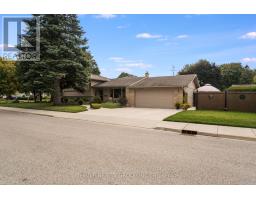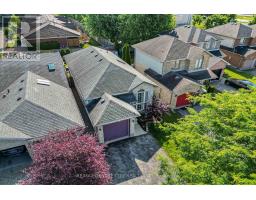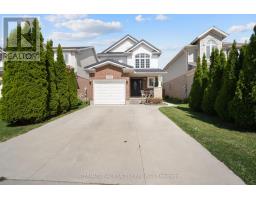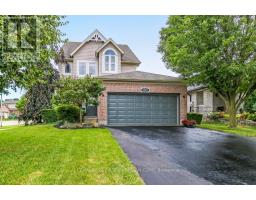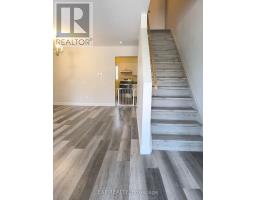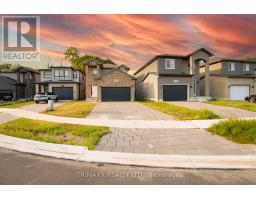1678 BLACKMAPLE CRESCENT, London East (East A), Ontario, CA
Address: 1678 BLACKMAPLE CRESCENT, London East (East A), Ontario
3 Beds4 Baths1500 sqftStatus: Buy Views : 859
Price
$739,900
Summary Report Property
- MKT IDX12397935
- Building TypeHouse
- Property TypeSingle Family
- StatusBuy
- Added2 weeks ago
- Bedrooms3
- Bathrooms4
- Area1500 sq. ft.
- DirectionNo Data
- Added On28 Oct 2025
Property Overview
This spacious family home features three bedrooms, including a master suite with a private ensuite bathroom. The two additional bedrooms are filled with natural light, and one boasts a vaulted ceiling. A convenient laundry room is also located on the second floor. The kitchen offers freshly painted cabinets and new door handles. From the dining area, a patio door provides direct access to the barbecue and patio area. Additionally, the property includes a fully finished basement, offering valuable extra living space. (id:51532)
Tags
| Property Summary |
|---|
Property Type
Single Family
Building Type
House
Storeys
2
Square Footage
1500 - 2000 sqft
Community Name
East A
Title
Freehold
Land Size
53.1 x 95.9 FT
Parking Type
Attached Garage,Garage
| Building |
|---|
Bedrooms
Above Grade
3
Bathrooms
Total
3
Partial
2
Interior Features
Appliances Included
Central Vacuum, Dishwasher, Dryer, Stove, Washer, Refrigerator
Basement Type
Full (Finished)
Building Features
Features
Flat site, Sump Pump
Foundation Type
Poured Concrete
Style
Detached
Square Footage
1500 - 2000 sqft
Rental Equipment
Water Heater
Heating & Cooling
Cooling
Central air conditioning
Heating Type
Forced air
Utilities
Utility Sewer
Sanitary sewer
Water
Municipal water
Exterior Features
Exterior Finish
Brick, Vinyl siding
Parking
Parking Type
Attached Garage,Garage
Total Parking Spaces
6
| Level | Rooms | Dimensions |
|---|---|---|
| Second level | Primary Bedroom | 4.52 m x 3.6 m |
| Bedroom 2 | 3.04 m x 2.99 m | |
| Bedroom 3 | 3.3 m x 2 m | |
| Laundry room | 1.65 m x Measurements not available | |
| Basement | Recreational, Games room | 7.62 m x 2.99 m |
| Main level | Living room | 4.69 m x 3.35 m |
| Kitchen | 2.49 m x 3.27 m | |
| Dining room | 2.56 m x 3.3 m |
| Features | |||||
|---|---|---|---|---|---|
| Flat site | Sump Pump | Attached Garage | |||
| Garage | Central Vacuum | Dishwasher | |||
| Dryer | Stove | Washer | |||
| Refrigerator | Central air conditioning | ||||


































