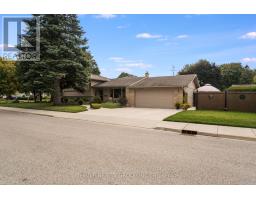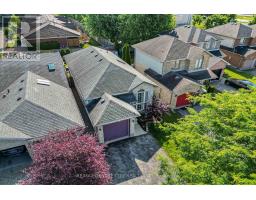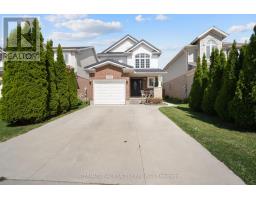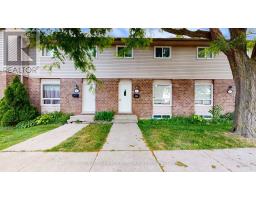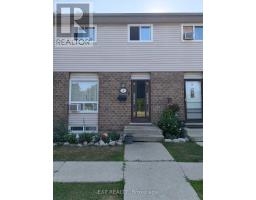139 - 1090 KIPPS LANE, London East (East A), Ontario, CA
Address: 139 - 1090 KIPPS LANE, London East (East A), Ontario
Summary Report Property
- MKT IDX12360073
- Building TypeRow / Townhouse
- Property TypeSingle Family
- StatusBuy
- Added3 weeks ago
- Bedrooms2
- Bathrooms1
- Area1000 sq. ft.
- DirectionNo Data
- Added On22 Aug 2025
Property Overview
This charming 2-bedroom, two-storey condo is ideally situated in northeast London, just a short walk from shopping, schools, parks, and public transit. Whether you're a first-time buyer or looking to add to your investment portfolio, this home checks all the boxes for convenience, comfort, and value. Step into a bright and functional, newly renovated kitchen featuring plenty of cupboard space. The open-concept living and dining area creates a warm and inviting space-perfect for everyday living or entertaining friends and family. Cozy up by the gas fireplace on those cooler nights. Upstairs, you'll find two spacious bedrooms and a full 4-piece bathroom that has just been renovated. The home has been freshly painted and offers a clean, move-in-ready feel throughout. Downstairs, a large unfinished half-height basement provides ample storage and includes washer and dryer. Enjoy hassle-free parking with your own designated spot directly in front of the unit, plus plenty of visitor parking for guests or additional vehicles. Condo fees include water, landscaping, and snow removal for year-round peace of mind. Affordable, well-maintained, and ideally located -don't miss your chance to own this fantastic home. (id:51532)
Tags
| Property Summary |
|---|
| Building |
|---|
| Land |
|---|
| Level | Rooms | Dimensions |
|---|---|---|
| Second level | Primary Bedroom | 3.9 m x 3.5 m |
| Bedroom 2 | 3.41 m x 3.5 m | |
| Main level | Kitchen | 4.41 m x 3.5 m |
| Living room | 4.63 m x 3.5 m |
| Features | |||||
|---|---|---|---|---|---|
| Carpet Free | No Garage | Water Heater | |||
| Dryer | Stove | Washer | |||
| Refrigerator | Fireplace(s) | ||||


























