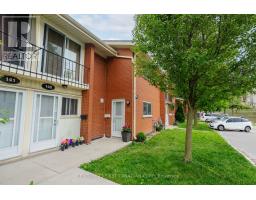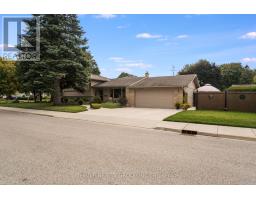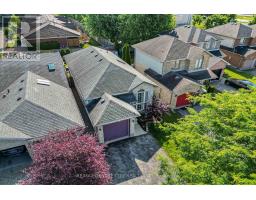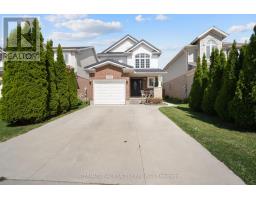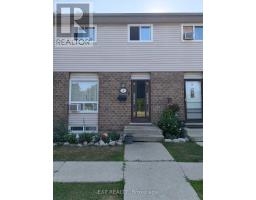5 - 311 VESTA ROAD, London East (East A), Ontario, CA
Address: 5 - 311 VESTA ROAD, London East (East A), Ontario
Summary Report Property
- MKT IDX12229466
- Building TypeRow / Townhouse
- Property TypeSingle Family
- StatusBuy
- Added3 weeks ago
- Bedrooms4
- Bathrooms3
- Area1000 sq. ft.
- DirectionNo Data
- Added On23 Aug 2025
Property Overview
Welcome to 311 Vesta Road Unit 5 a well-maintained 4-bedroom, 3-bathroom, 2-storey townhome located in a quiet and family-friendly neighbourhood. This carpet-free home features durable tile and laminate flooring throughout. The main level offers a spacious living and dining area, a generous kitchen, and a convenient 2-piece powder room. Upstairs, the original 3-bedroom. A 4-piece bathroom and ample closet space complete the upper level. The finished basement includes a bedroom and versatile rec room for home gym or office and laundry area. Complete with 3-pc bathroom. This property is ideally located close to Fanshawe College, Western University, Masonville Mall, schools, parks, and public transit. Highly accessible, steps to bus stops and close to commercial and shopping plaza. Your private vehicle parks at your doorstep and lots of visitor parking spots. Ideal and excellent for first-time buyers, families, or investors. Why rent when you can own. Move-in ready. Schedule your private viewing today! (id:51532)
Tags
| Property Summary |
|---|
| Building |
|---|
| Level | Rooms | Dimensions |
|---|---|---|
| Second level | Primary Bedroom | 3.96 m x 3.66 m |
| Bedroom 2 | 4.11 m x 2.74 m | |
| Bedroom 3 | 2.94 m x 2.64 m | |
| Basement | Bedroom 4 | 4.11 m x 3.96 m |
| Recreational, Games room | 3.66 m x 3.35 m | |
| Main level | Living room | 6.25 m x 3.96 m |
| Kitchen | 3.66 m x 3.05 m |
| Features | |||||
|---|---|---|---|---|---|
| Carpet Free | No Garage | Dishwasher | |||
| Dryer | Microwave | Hood Fan | |||
| Stove | Washer | Window Coverings | |||
| Refrigerator | Visitor Parking | ||||








































