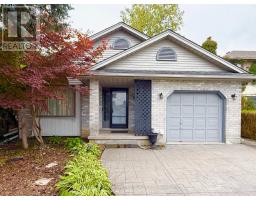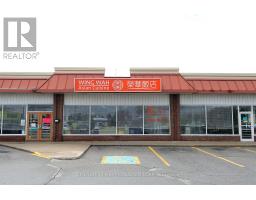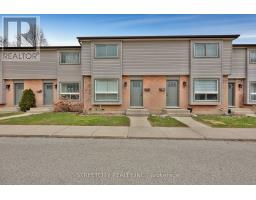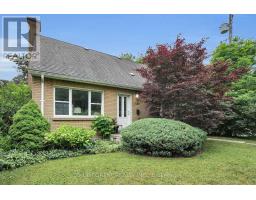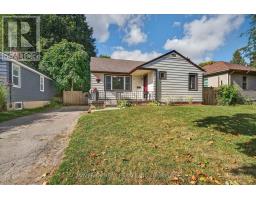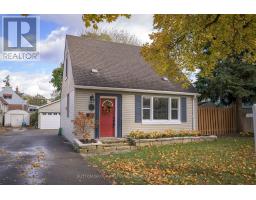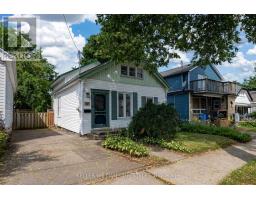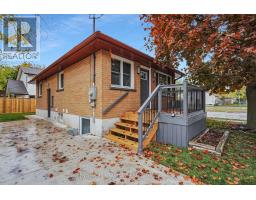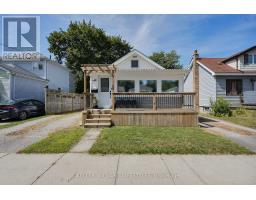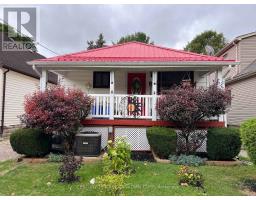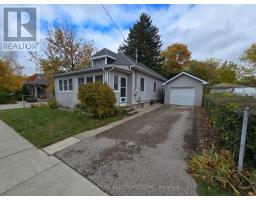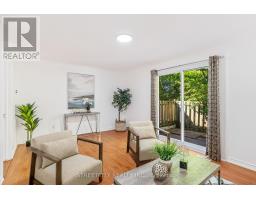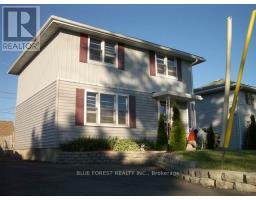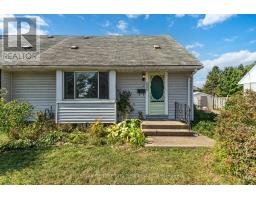26 - 195 BARKER STREET, London East (East C), Ontario, CA
Address: 26 - 195 BARKER STREET, London East (East C), Ontario
3 Beds3 Baths1200 sqftStatus: Buy Views : 527
Price
$499,999
Summary Report Property
- MKT IDX12380611
- Building TypeRow / Townhouse
- Property TypeSingle Family
- StatusBuy
- Added9 weeks ago
- Bedrooms3
- Bathrooms3
- Area1200 sq. ft.
- DirectionNo Data
- Added On04 Sep 2025
Property Overview
WELCOME HOME! Let's make your decision quick! 26-195 Barker Street offers you Comfort, Space, and Location all in one home! This charming end-unit condo townhouse is tucked away on a quiet cul-de-sac perfect for families or investors. Enjoy 3 bright bedrooms, a walk-in closet in the primary, and a finished basement with a spacious rec room and 3pc bath. The open-concept main floor features a modern kitchen, sun-filled living/dining area, and sliding doors to a private deck for entertaining or relaxing. Additional perks include a cozy front patio, inside garage access, and southern exposure throughout. Conveniently located near schools, parks, shopping, Fanshawe College, and public transit. Reach out for private showing. (id:51532)
Tags
| Property Summary |
|---|
Property Type
Single Family
Building Type
Row / Townhouse
Storeys
2
Square Footage
1200 - 1399 sqft
Community Name
East C
Title
Condominium/Strata
Parking Type
Attached Garage,Garage
| Building |
|---|
Bedrooms
Above Grade
3
Bathrooms
Total
3
Partial
1
Interior Features
Appliances Included
Water Heater, Dishwasher, Dryer, Microwave, Oven, Refrigerator
Basement Type
Full
Building Features
Features
Balcony
Square Footage
1200 - 1399 sqft
Heating & Cooling
Cooling
Central air conditioning
Heating Type
Forced air
Exterior Features
Exterior Finish
Brick, Vinyl siding
Neighbourhood Features
Community Features
Pets not Allowed
Maintenance or Condo Information
Maintenance Fees
$495 Monthly
Maintenance Fees Include
Common Area Maintenance, Insurance
Maintenance Management Company
Thorne Property Management
Parking
Parking Type
Attached Garage,Garage
Total Parking Spaces
2
| Level | Rooms | Dimensions |
|---|---|---|
| Second level | Bedroom | 4.21 m x 5.17 m |
| Bedroom | 2.87 m x 3.8 m | |
| Bedroom | 3.77 m x 2.85 m | |
| Basement | Other | 3.19 m x 1.8 m |
| Utility room | 3.2 m x 2.74 m | |
| Recreational, Games room | 6.47 m x 8.3 m | |
| Main level | Foyer | 1.35 m x 2.46 m |
| Office | 2.11 m x 3.85 m | |
| Kitchen | 3.45 m x 3.25 m | |
| Dining room | 2.79 m x 3.73 m | |
| Living room | 3.95 m x 3.76 m |
| Features | |||||
|---|---|---|---|---|---|
| Balcony | Attached Garage | Garage | |||
| Water Heater | Dishwasher | Dryer | |||
| Microwave | Oven | Refrigerator | |||
| Central air conditioning | |||||


























