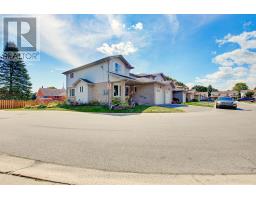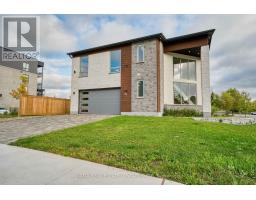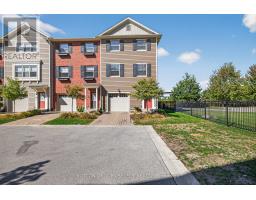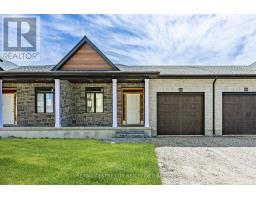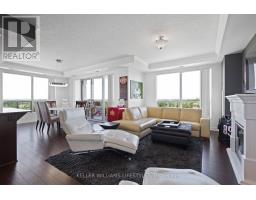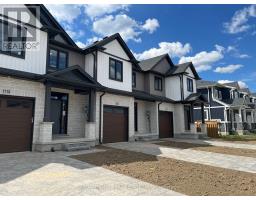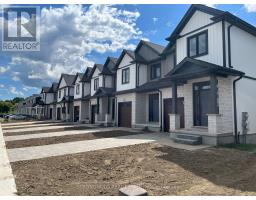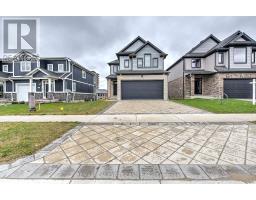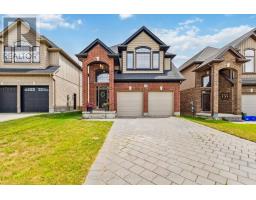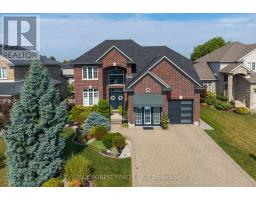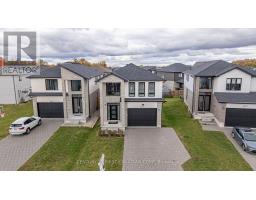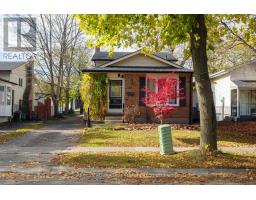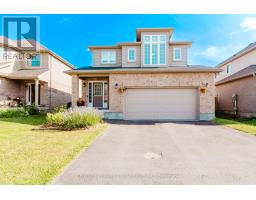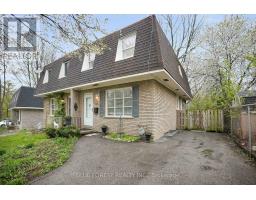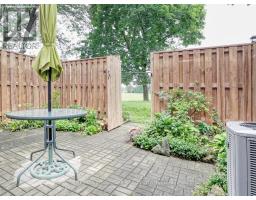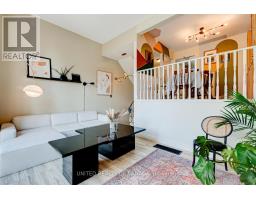50 BARRYDALE CRESCENT, London North (North I), Ontario, CA
Address: 50 BARRYDALE CRESCENT, London North (North I), Ontario
5 Beds2 Baths1500 sqftStatus: Buy Views : 800
Price
$599,999
Summary Report Property
- MKT IDX12430296
- Building TypeHouse
- Property TypeSingle Family
- StatusBuy
- Added7 weeks ago
- Bedrooms5
- Bathrooms2
- Area1500 sq. ft.
- DirectionNo Data
- Added On28 Sep 2025
Property Overview
LOCATION! LOCATION! Welcome to this 4-level backsplit with a finished basement, set on a premium lot in the beautiful neighborhood in North London. Inside, the kitchen features classic oak cabinetry with a cozy eat-in area complemented by natural light that fills the home through auto-skylights in kitchen and dining area adding warmth and character to the space. Step outside and enjoy a bean-shaped heated pool, surrounded by mature trees that create a private, serene retreat. A perfect space for barbeque or simply a summer retreat to friends and family. This home offers a clean canvas, ready for your personal touch and a perfect opportunity to make it truly your own. (id:51532)
Tags
| Property Summary |
|---|
Property Type
Single Family
Building Type
House
Square Footage
1500 - 2000 sqft
Community Name
North I
Title
Freehold
Land Size
45 x 157.5 FT
Parking Type
Attached Garage,Garage
| Building |
|---|
Bedrooms
Above Grade
4
Below Grade
1
Bathrooms
Total
5
Interior Features
Appliances Included
Central Vacuum, Dishwasher, Dryer, Stove, Washer, Refrigerator
Basement Type
Full
Building Features
Foundation Type
Unknown
Style
Detached
Split Level Style
Backsplit
Square Footage
1500 - 2000 sqft
Heating & Cooling
Cooling
Central air conditioning
Heating Type
Forced air
Utilities
Utility Sewer
Sanitary sewer
Water
Municipal water
Exterior Features
Exterior Finish
Aluminum siding, Brick
Pool Type
On Ground Pool
Parking
Parking Type
Attached Garage,Garage
Total Parking Spaces
3
| Land |
|---|
Other Property Information
Zoning Description
Residential
| Level | Rooms | Dimensions |
|---|---|---|
| Second level | Bedroom | 4.52 m x 3.05 m |
| Bedroom 2 | 4.57 m x 2.87 m | |
| Bathroom | Measurements not available | |
| Basement | Bedroom 4 | 3.78 m x 4.19 m |
| Laundry room | Measurements not available | |
| Lower level | Bathroom | Measurements not available |
| Bedroom 3 | 3.78 m x 3.25 m | |
| Recreational, Games room | 3.96 m x 2.82 m | |
| Main level | Living room | 6.83 m x 3.35 m |
| Dining room | 6.83 m x 3.35 m | |
| Kitchen | 3.05 m x 4.27 m |
| Features | |||||
|---|---|---|---|---|---|
| Attached Garage | Garage | Central Vacuum | |||
| Dishwasher | Dryer | Stove | |||
| Washer | Refrigerator | Central air conditioning | |||





















