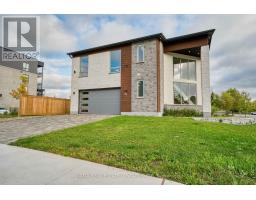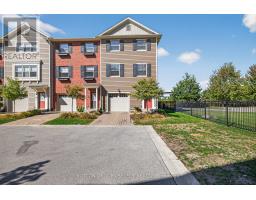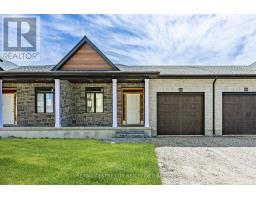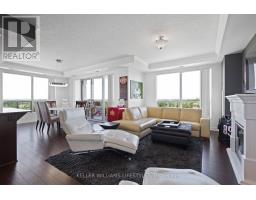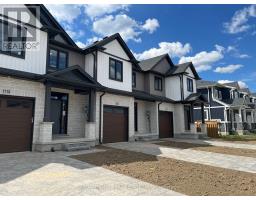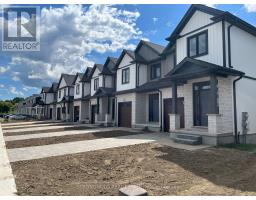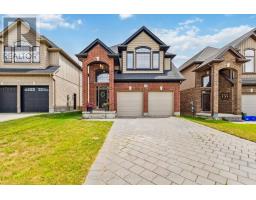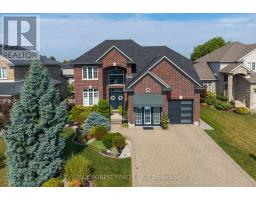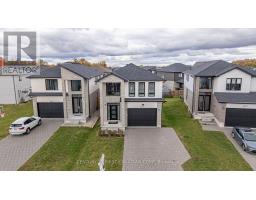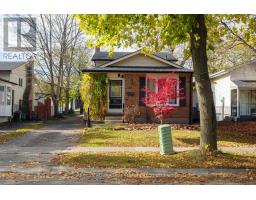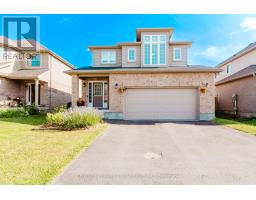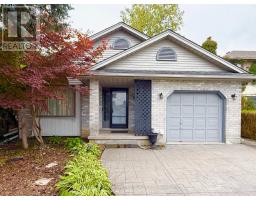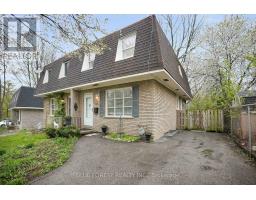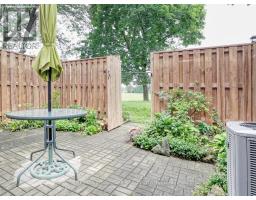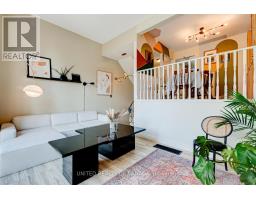1600 NOAH BEND, London North (North I), Ontario, CA
Address: 1600 NOAH BEND, London North (North I), Ontario
Summary Report Property
- MKT IDX12499334
- Building TypeHouse
- Property TypeSingle Family
- StatusBuy
- Added1 weeks ago
- Bedrooms4
- Bathrooms3
- Area2000 sq. ft.
- DirectionNo Data
- Added On03 Nov 2025
Property Overview
Welcome to this stunning detached home offering 4 spacious bedrooms and 3 modern bathrooms, boasting approximately 2,360 sq. ft. of living space. Situated on a premium 36 x 106 ft. lot with a double car garage, this home is designed for both style and functionality. Featuring elegant hardwood flooring and tile on the main floor, a sleek quartz countertop in the kitchen, and oak staircase leading to both the second floor and the basement. The second floor offers hardwood flooring in the hallway, cozy carpeting in the bedrooms, and tiled bathrooms for a clean, polished finish. Enjoy seamless indoor-outdoor living with access to the deck through a large sliding door off the main floor. The legal walkout basement offers excellent potential for future rental income or extended family living. Conveniently located close to all amenities including schools, parks, shopping, and transit. (id:51532)
Tags
| Property Summary |
|---|
| Building |
|---|
| Level | Rooms | Dimensions |
|---|---|---|
| Second level | Bedroom 3 | 3.3 m x 3.61 m |
| Bedroom 4 | 3.59 m x 4.5 m | |
| Bathroom | 2.26 m x 2.67 m | |
| Primary Bedroom | 6.36 m x 5.56 m | |
| Bathroom | 2.47 m x 2.82 m | |
| Bedroom 2 | 3.3 m x 3.67 m | |
| Main level | Living room | 3.66 m x 6.01 m |
| Dining room | 5.73 m x 3.75 m | |
| Foyer | 3.83 m x 3.41 m | |
| Bathroom | 0.8 m x 0.98 m | |
| Laundry room | 2.06 m x 1.99 m | |
| Kitchen | 3.32 m x 3.44 m | |
| Eating area | 3.32 m x 2.57 m |
| Features | |||||
|---|---|---|---|---|---|
| Attached Garage | Garage | Garage door opener remote(s) | |||
| Water Heater | Blinds | Dishwasher | |||
| Separate entrance | Central air conditioning | ||||

















































