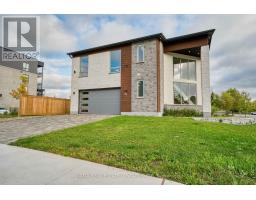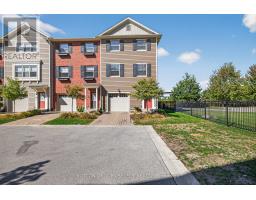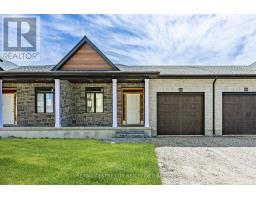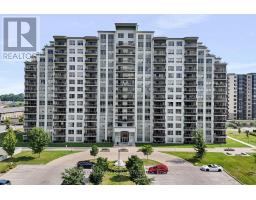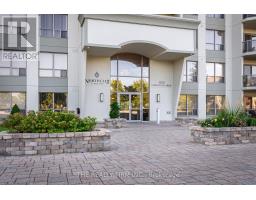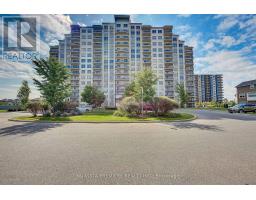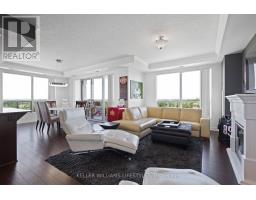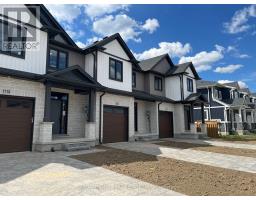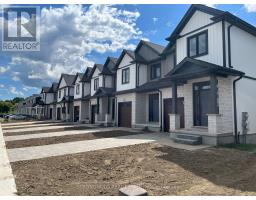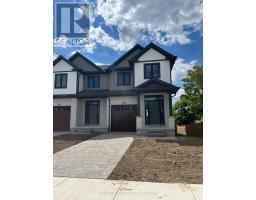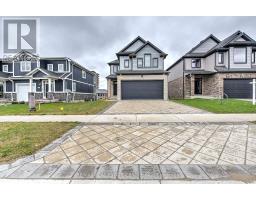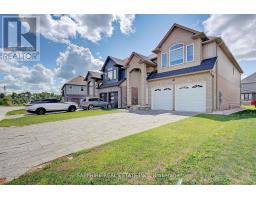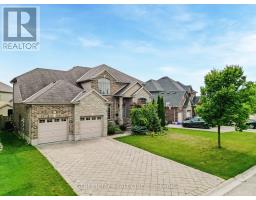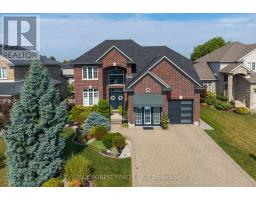15 - 1040 CORONATION DRIVE, London North (North I), Ontario, CA
Address: 15 - 1040 CORONATION DRIVE, London North (North I), Ontario
Summary Report Property
- MKT IDX12370699
- Building TypeRow / Townhouse
- Property TypeSingle Family
- StatusBuy
- Added1 weeks ago
- Bedrooms3
- Bathrooms3
- Area1600 sq. ft.
- DirectionNo Data
- Added On19 Oct 2025
Property Overview
Fall in love with this stylish townhouse in popular North West London/Hyde Park Village in MINT CONDITION AND IMMACULATELY CARED FOR! This home has 3 bedrooms upstairs with fresh paint throughout the whole townhouse and a master ensuite with glass shower and walk-in closet. Don't forget about the convenient upstairs laundry! The kitchen has a large sit-up island perfect for your gourmet meals and breakfast. The living room has a walk-out balcony with custom electric blinds. The kitchen has quartz countertops throughout with stainless steel appliances and large dining room area. The kitchen has a built-in office area (builder upgrade), perfect for your working from home needs! 2 car tandem garage with access to front and backyard with another sitting area & covered patio. Main floor has a foyer/mudroom. You will love all of the amenities in Hyde Park Village including top shopping spots, restaurants, gyms, Superstore, Walmart and Remark Market. (id:51532)
Tags
| Property Summary |
|---|
| Building |
|---|
| Land |
|---|
| Level | Rooms | Dimensions |
|---|---|---|
| Second level | Living room | 6.14 m x 3.96 m |
| Dining room | 5.02 m x 3.17 m | |
| Kitchen | 3.96 m x 3.14 m | |
| Third level | Primary Bedroom | 3.86 m x 3.73 m |
| Bedroom 2 | 3.02 m x 2.99 m | |
| Bedroom 3 | 2.99 m x 2.99 m | |
| Laundry room | 1.01 m x 0.91 m | |
| Main level | Foyer | 5.53 m x 7.8 m |
| Utility room | 5.53 m x 2.33 m |
| Features | |||||
|---|---|---|---|---|---|
| Flat site | Conservation/green belt | Dry | |||
| In suite Laundry | Attached Garage | Garage | |||
| Garage door opener remote(s) | Alarm System | Blinds | |||
| Dishwasher | Dryer | Garage door opener | |||
| Microwave | Stove | Washer | |||
| Window Coverings | Refrigerator | Walk out | |||
| Central air conditioning | Visitor Parking | ||||




















































