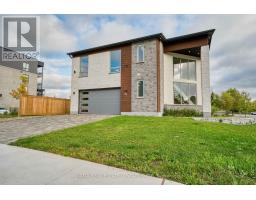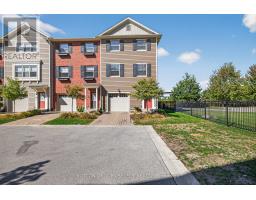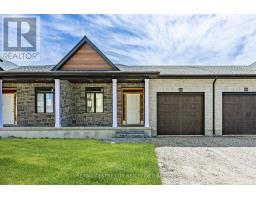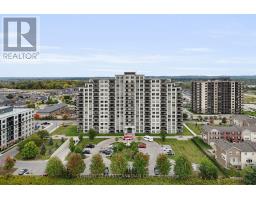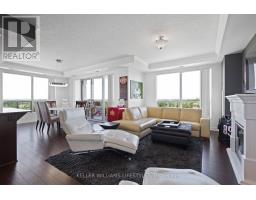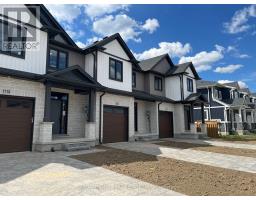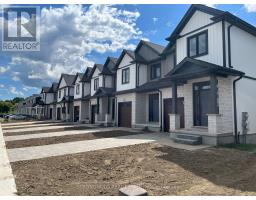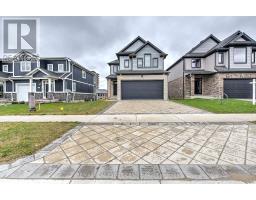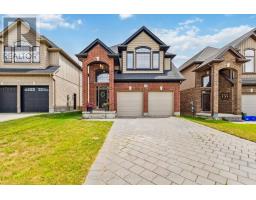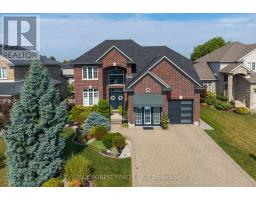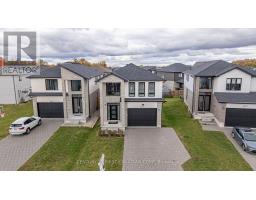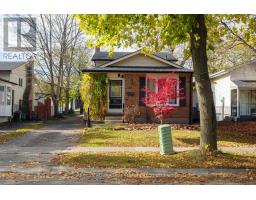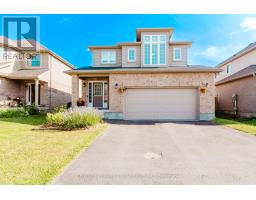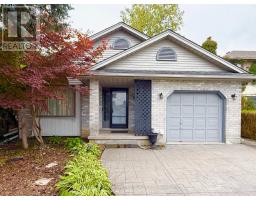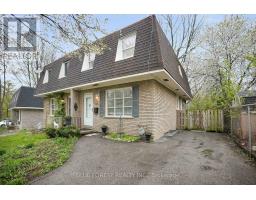1264 LIMBERLOST ROAD, London North (North I), Ontario, CA
Address: 1264 LIMBERLOST ROAD, London North (North I), Ontario
3 Beds2 Baths1000 sqftStatus: Buy Views : 157
Price
$459,000
Summary Report Property
- MKT IDX12520288
- Building TypeRow / Townhouse
- Property TypeSingle Family
- StatusBuy
- Added1 weeks ago
- Bedrooms3
- Bathrooms2
- Area1000 sq. ft.
- DirectionNo Data
- Added On07 Nov 2025
Property Overview
Welcome to a Beautiful Corner Townhouse, located in One of the Best Area of North London. Close to University Western Ontario, Mall, Grocery, Walking distance to elementary and secondary schools and More, move in ready home offers 3 spacious bedrooms and 1.5 bathrooms. Enjoy the private backyard with access from the living room. This condo has been extensively updated with more than $40,000 Expenses for Flooring, Bathroom And ETC. Perfect for first time buyers or anyone. New Washer and New Refrigerator. (id:51532)
Tags
| Property Summary |
|---|
Property Type
Single Family
Building Type
Row / Townhouse
Storeys
3
Square Footage
1000 - 1199 sqft
Community Name
North I
Title
Condominium/Strata
Parking Type
Detached Garage,Garage
| Building |
|---|
Bedrooms
Above Grade
3
Bathrooms
Total
3
Partial
1
Interior Features
Appliances Included
Water Heater, Water meter, Dryer, Stove, Washer, Window Coverings, Refrigerator
Basement Type
Partial
Building Features
Foundation Type
Concrete
Square Footage
1000 - 1199 sqft
Rental Equipment
Water Heater
Building Amenities
Separate Electricity Meters, Separate Heating Controls
Structures
Patio(s)
Heating & Cooling
Cooling
Central air conditioning
Heating Type
Forced air
Exterior Features
Exterior Finish
Brick Veneer
Neighbourhood Features
Community Features
Pets Allowed With Restrictions
Maintenance or Condo Information
Maintenance Fees
$465 Monthly
Maintenance Fees Include
Water, Insurance, Parking, Common Area Maintenance
Maintenance Management Company
Thorne Property Management
Parking
Parking Type
Detached Garage,Garage
Total Parking Spaces
2
| Land |
|---|
Other Property Information
Zoning Description
R5-4
| Level | Rooms | Dimensions |
|---|---|---|
| Second level | Kitchen | 3.5 m x 3.05 m |
| Dining room | 3.05 m x 3.5 m | |
| Bathroom | 3 m x 4.7 m | |
| Third level | Primary Bedroom | 4.27 m x 3.35 m |
| Bedroom 2 | 4.34 m x 2.49 m | |
| Bedroom 3 | 3.35 m x 2.16 m | |
| Bathroom | 7 m x 7 m | |
| Main level | Family room | 5 m x 3.4 m |
| Features | |||||
|---|---|---|---|---|---|
| Detached Garage | Garage | Water Heater | |||
| Water meter | Dryer | Stove | |||
| Washer | Window Coverings | Refrigerator | |||
| Central air conditioning | Separate Electricity Meters | Separate Heating Controls | |||




























