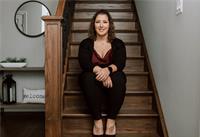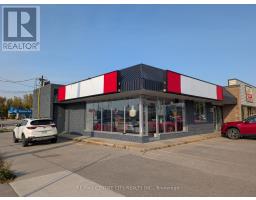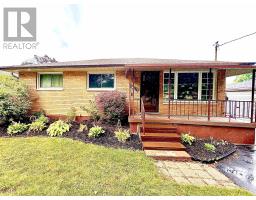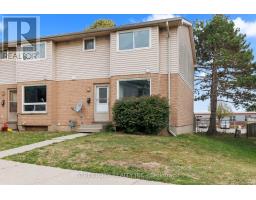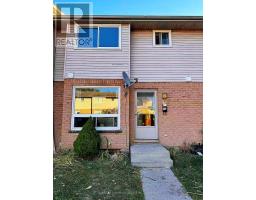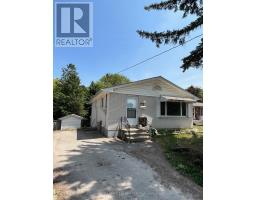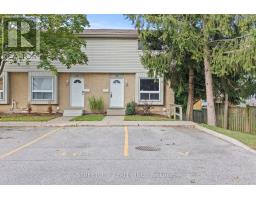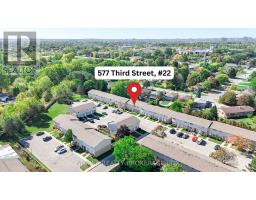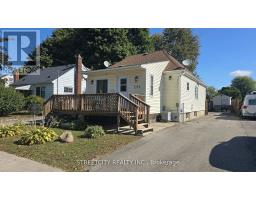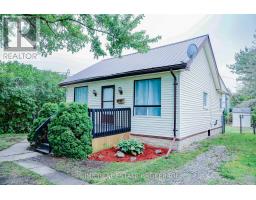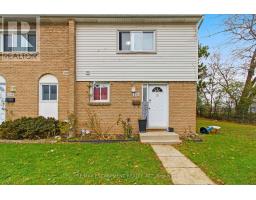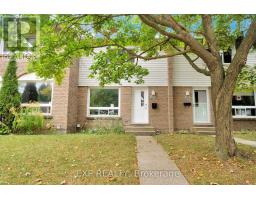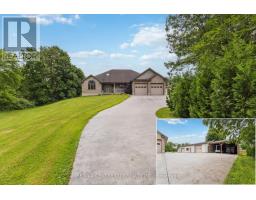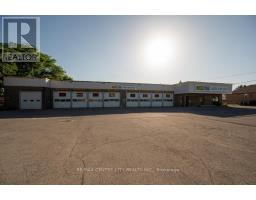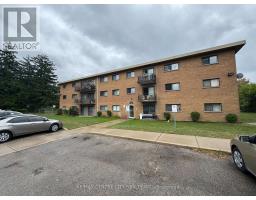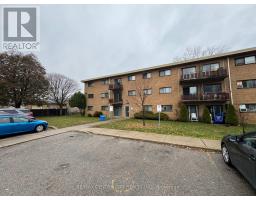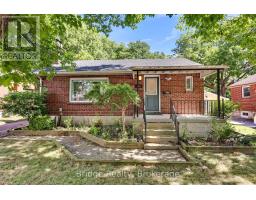1842 CHURCHILL AVENUE, London East (East H), Ontario, CA
Address: 1842 CHURCHILL AVENUE, London East (East H), Ontario
Summary Report Property
- MKT IDX12375579
- Building TypeHouse
- Property TypeSingle Family
- StatusBuy
- Added17 weeks ago
- Bedrooms4
- Bathrooms2
- Area700 sq. ft.
- DirectionNo Data
- Added On10 Sep 2025
Property Overview
"Welcome to 1842 Churchill Avenue beautifully updated 3+1 bedroom bungalow that's perfect for first-time buyers, downsizers, or anyone looking for a cozy, move-in-ready home. Featuring two full bathrooms and a fully finished basement complete with a wood-burning fireplace and bar area, this home offers both comfort and charm. Enjoy your mornings with coffee on the covered front porch and your evenings around the fire pit or relaxing on the backyard patio in the fully fenced yard. Ideally located close to shopping, public transit, a large community center, and with quick access to the 401, this home makes daily living easy and convenient. Recent updates include new tile in the basement hallway and a brand-new washer and dryer (2024), and all major appliances are included. Thoughtfully maintained and move-in ready, this home is one you don't want to miss!" (id:51532)
Tags
| Property Summary |
|---|
| Building |
|---|
| Land |
|---|
| Level | Rooms | Dimensions |
|---|---|---|
| Lower level | Recreational, Games room | 3.74 m x 2.77 m |
| Bedroom 4 | 4.01 m x 5.55 m | |
| Other | 3.74 m x 2.77 m | |
| Main level | Kitchen | 7.06 m x 3 m |
| Dining room | 7.06 m x 3 m | |
| Living room | 3.74 m x 4.62 m | |
| Bedroom 2 | 3.15 m x 2.9 m | |
| Primary Bedroom | 3.74 m x 2.97 m | |
| Bedroom 3 | 3.15 m x 2.97 m |
| Features | |||||
|---|---|---|---|---|---|
| Detached Garage | Garage | Water Heater | |||
| Dishwasher | Dryer | Microwave | |||
| Stove | Washer | Refrigerator | |||
| Central air conditioning | Fireplace(s) | ||||













































