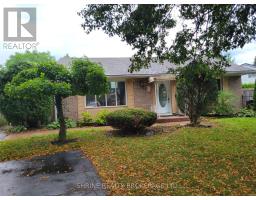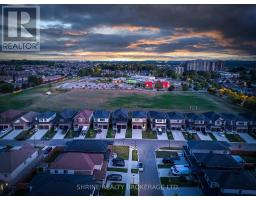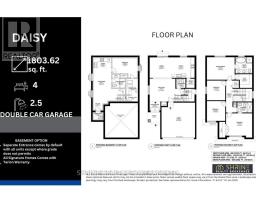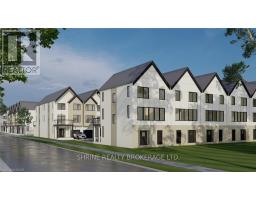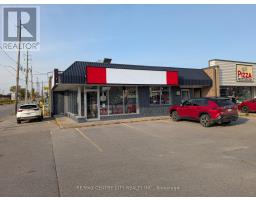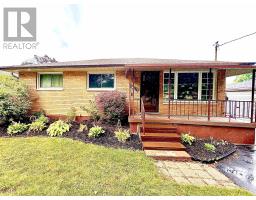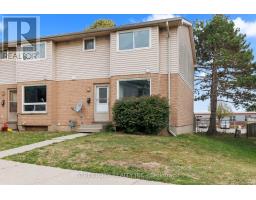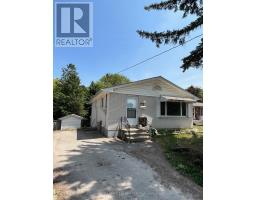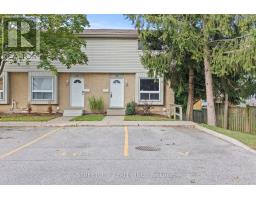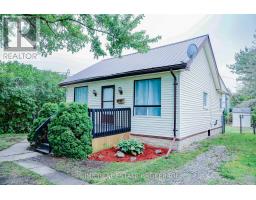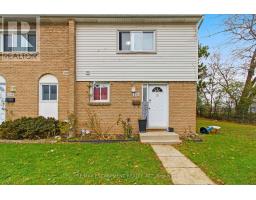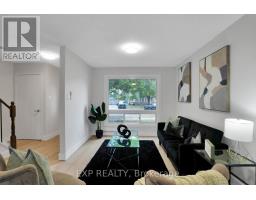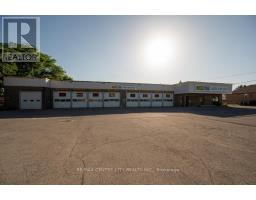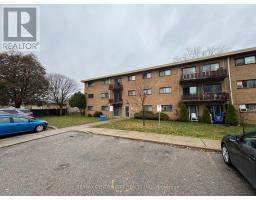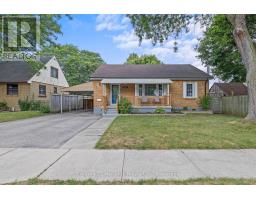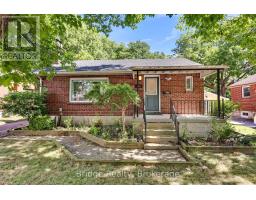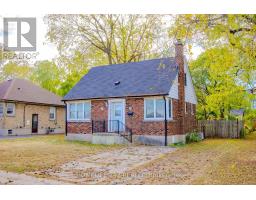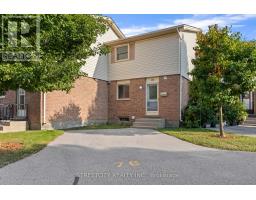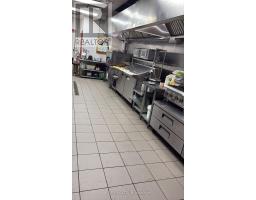22 - 577 THIRD STREET, London East (East H), Ontario, CA
Address: 22 - 577 THIRD STREET, London East (East H), Ontario
Summary Report Property
- MKT IDX12441890
- Building TypeRow / Townhouse
- Property TypeSingle Family
- StatusBuy
- Added8 weeks ago
- Bedrooms4
- Bathrooms2
- Area1000 sq. ft.
- DirectionNo Data
- Added On03 Oct 2025
Property Overview
Discover incredible value with this spacious multi-level townhouse featuring a rare walk-out basement in a well-maintained complex. Freshly painted throughout, this home offers a bright living room, functional eat-in kitchen, and a versatile lower level rec room or 4th bedroom with a private entrance leading to your patio and walkway. Recent updates include newer central air & furnace plus laminate flooring throughout, ensuring comfort and easy maintenance. Ideally located within walking distance to Fanshawe College, with quick access to Hwy 401, shopping, and all amenities making it a smart choice for both living and investment. Spacious layout with flexible living options Private walk-out to patio & green space Move-in ready with fresh paint & updates Income potential in a high-demand area. This one wont last ,book your showing today and unlock the potential! ** some of the pictures are from virtual staging** (id:51532)
Tags
| Property Summary |
|---|
| Building |
|---|
| Land |
|---|
| Level | Rooms | Dimensions |
|---|---|---|
| Second level | Primary Bedroom | 4.17 m x 4.01 m |
| Bedroom | 2.87 m x 2.54 m | |
| Bedroom | 3.25 m x 2.51 m | |
| Bathroom | Measurements not available | |
| Lower level | Bedroom | 4.95 m x 4.37 m |
| Laundry room | 4.67 m x 2.84 m | |
| Main level | Living room | 6.05 m x 3.99 m |
| Kitchen | 5.08 m x 2.84 m | |
| Bathroom | Measurements not available |
| Features | |||||
|---|---|---|---|---|---|
| No Garage | Dryer | Stove | |||
| Washer | Refrigerator | Walk out | |||
| Central air conditioning | Visitor Parking | ||||























