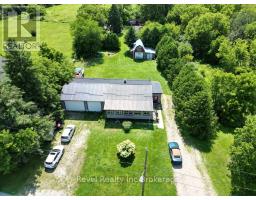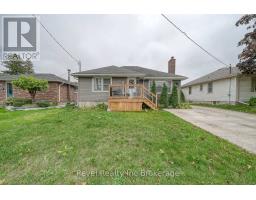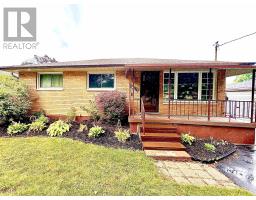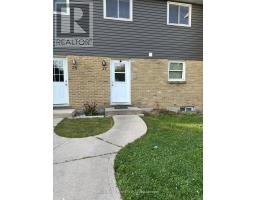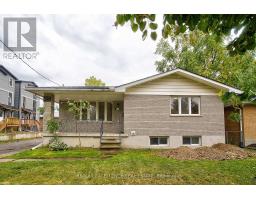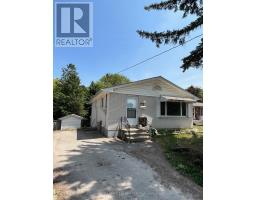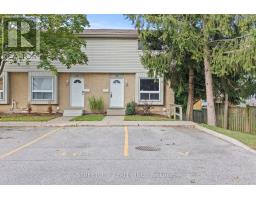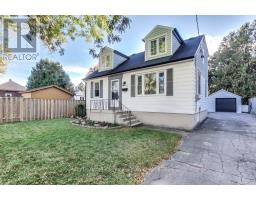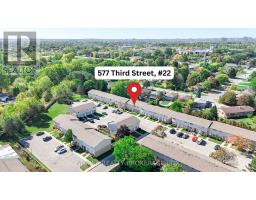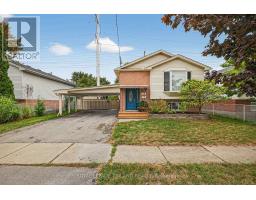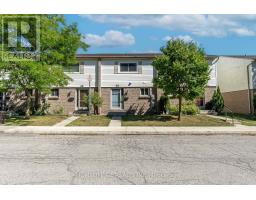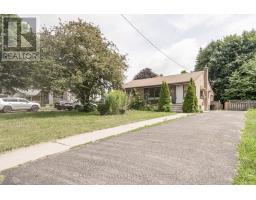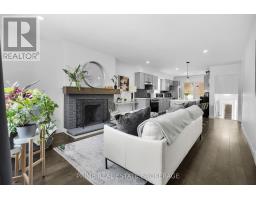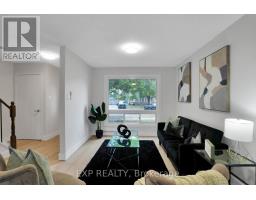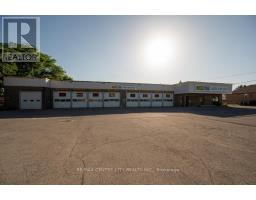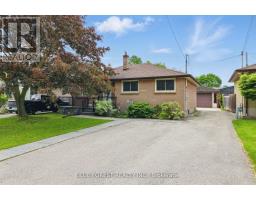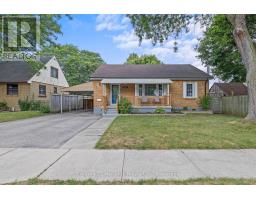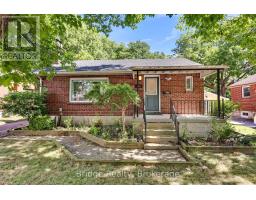345 VANCOUVER STREET, London East (East H), Ontario, CA
Address: 345 VANCOUVER STREET, London East (East H), Ontario
Summary Report Property
- MKT IDX12439013
- Building TypeHouse
- Property TypeSingle Family
- StatusBuy
- Added1 weeks ago
- Bedrooms4
- Bathrooms2
- Area700 sq. ft.
- DirectionNo Data
- Added On03 Oct 2025
Property Overview
Welcome Home to 345 Vancouver Street in East London. This 3+1 bedroom, 1.5 bathroom brick bungalow features a detached single car garage and has so much potential to make it your own. With a new furnace and air conditioner installed in 2024, the big-ticket updates are already taken care of, leaving you free to focus on cosmetic improvements that will truly bring this home to life. The home offers a functional layout with 3 main floor bedrooms and a full washroom. Your separate side entrance and high basement ceilings make it an ideal opportunity for investors or those considering an in-law setup. The lower level adds a spacious rec room with gas fireplace, a fourth bedroom, a half bath and additional space to grow. Perfect for first-time buyers, handy homeowners, or savvy investors, this property has good bones and just needs a little TLC to shine. Don't miss your chance to build equity and create a home that suits your vision! (id:51532)
Tags
| Property Summary |
|---|
| Building |
|---|
| Land |
|---|
| Level | Rooms | Dimensions |
|---|---|---|
| Basement | Bedroom | 3.33 m x 4.45 m |
| Recreational, Games room | 3.77 m x 7.19 m | |
| Main level | Bedroom | 2.81 m x 3.84 m |
| Primary Bedroom | 3.12 m x 3.55 m | |
| Bedroom | 3.12 m x 2.59 m | |
| Living room | 3.12 m x 4.64 m | |
| Kitchen | 3.58 m x 4.52 m |
| Features | |||||
|---|---|---|---|---|---|
| Detached Garage | Garage | Garage door opener remote(s) | |||
| Dishwasher | Garage door opener | Stove | |||
| Refrigerator | Central air conditioning | Fireplace(s) | |||































