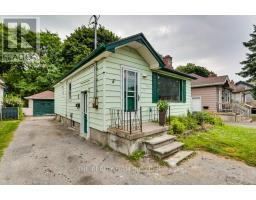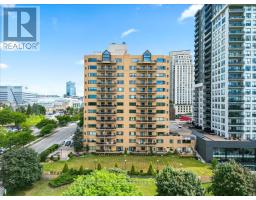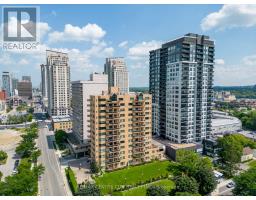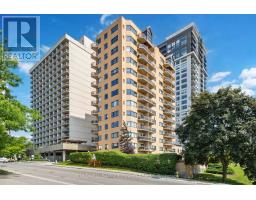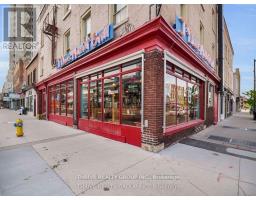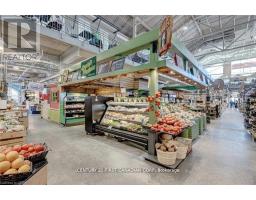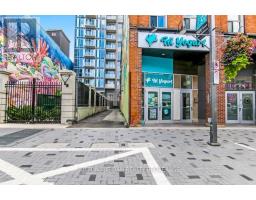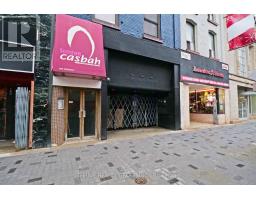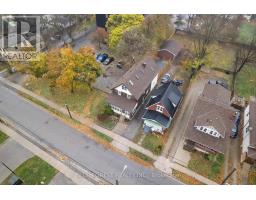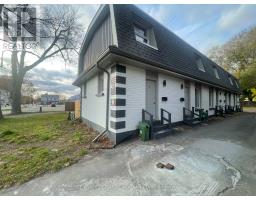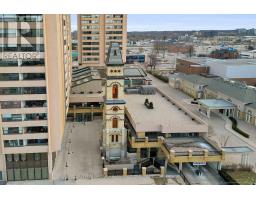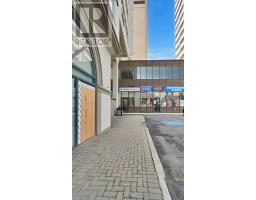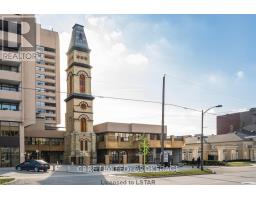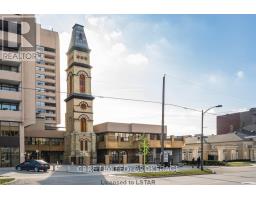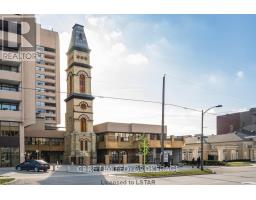524 SIMCOE STREET, London East (East K), Ontario, CA
Address: 524 SIMCOE STREET, London East (East K), Ontario
Summary Report Property
- MKT IDX12363690
- Building TypeHouse
- Property TypeSingle Family
- StatusBuy
- Added6 weeks ago
- Bedrooms5
- Bathrooms2
- Area1500 sq. ft.
- DirectionNo Data
- Added On26 Aug 2025
Property Overview
Incredible opportunity in the heart of London! Welcome to 524 Simcoe Street a spacious detached home currently used as a single-family residence, but formerly configured as a duplex (main level 3 bed, 1 bath + upper level 1 bed, 1 bath unit). Offering over 1,800 sq ft of potential, this home features 5 bedrooms, 2 full bathrooms, and a second living room upstairs, making it ideal for multi-generational living or a creative conversion back to income-generating use. The layout provides flexibility for those looking to live in one unit and rent out the other, or for a large family wanting ample space. The upper level still has plumbing and electrical hookups in place where the former kitchen once was, offering an easy path to reinstating the second unit. The fenced backyard is perfect for kids or pets, and the generous parking area easily accommodates multiple vehicles. Located just minutes from downtown, public transit, schools, and amenities convenience is at your doorstep. The home needs some TLC, but for the right buyer investor, renovator, or first-time buyer with vision this is an excellent chance to build equity in a growing neighborhood. Whether you restore its duplex functionality or continue as a spacious single-family home, the options here are endless. (id:51532)
Tags
| Property Summary |
|---|
| Building |
|---|
| Land |
|---|
| Level | Rooms | Dimensions |
|---|---|---|
| Second level | Bedroom 2 | 3.76 m x 3.08 m |
| Den | 3.91 m x 3.19 m | |
| Bathroom | 2.39 m x 3.08 m | |
| Bedroom | 3.49 m x 3.19 m | |
| Basement | Other | 4.23 m x 2.64 m |
| Other | 4.23 m x 2.15 m | |
| Main level | Mud room | 3.37 m x 3.58 m |
| Bathroom | 2.2 m x 1.71 m | |
| Kitchen | 12.07 m x 2.86 m | |
| Bedroom | 3.95 m x 2.38 m | |
| Living room | 3.74 m x 4.36 m | |
| Bedroom 2 | 3.74 m x 2.9 m | |
| Bedroom 3 | 3.41 m x 3.37 m |
| Features | |||||
|---|---|---|---|---|---|
| Flat site | No Garage | Dryer | |||
| Stove | Washer | Refrigerator | |||




































