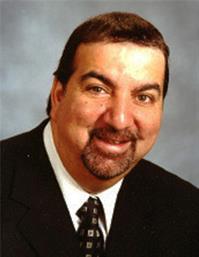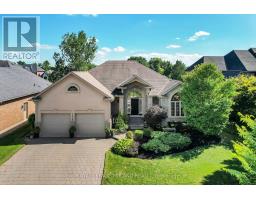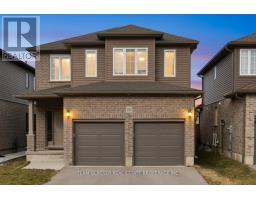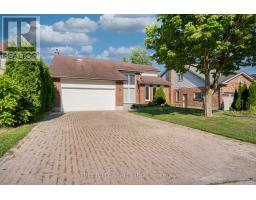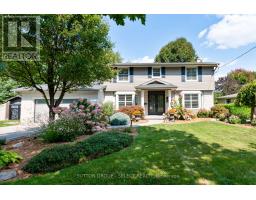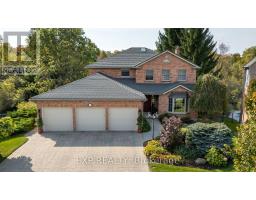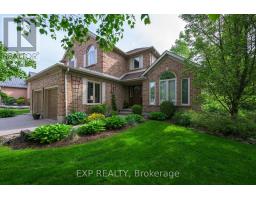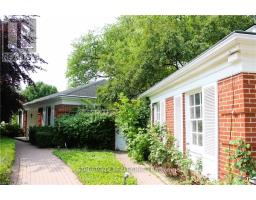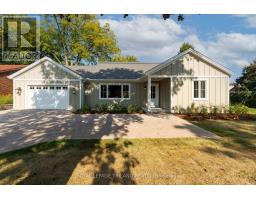69 SHAVIAN BOULEVARD, London North (North A), Ontario, CA
Address: 69 SHAVIAN BOULEVARD, London North (North A), Ontario
4 Beds4 Baths2000 sqftStatus: Buy Views : 540
Price
$889,000
Summary Report Property
- MKT IDX12336723
- Building TypeHouse
- Property TypeSingle Family
- StatusBuy
- Added2 weeks ago
- Bedrooms4
- Bathrooms4
- Area2000 sq. ft.
- DirectionNo Data
- Added On05 Oct 2025
Property Overview
Welcome to a very special home located within walking distance to great shopping, parks, Masonville PS, UH and UWO. This home is perfect for family and entertaining. It has a very private backyard with a Salt Water pool, huge deck for BBQs, fully fenced yard, and a very unique child proof pool surround. Inside the kitchen has been updated with newer cabinetry, granite counters and a great view of the gas fireplace in the family room. Hardwood and ceramic throughout. Main floor laundry plus a combination washer/dryer upstairs on the second floor. A finished lower with a large family room, bedroom, 3 piece bath and a kitchenette. (id:51532)
Tags
| Property Summary |
|---|
Property Type
Single Family
Building Type
House
Storeys
2
Square Footage
2000 - 2500 sqft
Community Name
North A
Title
Freehold
Land Size
75.2 x 130.3 FT|under 1/2 acre
Parking Type
Attached Garage,Garage
| Building |
|---|
Bedrooms
Above Grade
3
Below Grade
1
Bathrooms
Total
4
Partial
1
Interior Features
Appliances Included
Dishwasher, Dryer, Microwave, Oven, Stove, Washer, Refrigerator
Basement Type
Full (Finished)
Building Features
Features
Sloping
Foundation Type
Concrete
Style
Detached
Square Footage
2000 - 2500 sqft
Heating & Cooling
Cooling
Central air conditioning
Heating Type
Forced air
Utilities
Utility Sewer
Sanitary sewer
Water
Municipal water
Exterior Features
Exterior Finish
Aluminum siding, Brick
Pool Type
Inground pool
Parking
Parking Type
Attached Garage,Garage
Total Parking Spaces
8
| Land |
|---|
Lot Features
Fencing
Fenced yard
Other Property Information
Zoning Description
R1-10
| Level | Rooms | Dimensions |
|---|---|---|
| Second level | Primary Bedroom | 4.87 m x 3.35 m |
| Bedroom | 3.65 m x 3.2 m | |
| Bedroom | 3.45 m x 3.14 m | |
| Lower level | Recreational, Games room | 10.9 m x 5.62 m |
| Den | 3.17 m x 3.63 m | |
| Ground level | Den | 3.65 m x 2.74 m |
| Living room | 3.81 m x 3.65 m | |
| Family room | 6.4 m x 3.96 m | |
| Dining room | 3.65 m x 3.35 m | |
| Kitchen | 3.33 m x 6.58 m | |
| Foyer | 3.66 m x 3.72 m |
| Features | |||||
|---|---|---|---|---|---|
| Sloping | Attached Garage | Garage | |||
| Dishwasher | Dryer | Microwave | |||
| Oven | Stove | Washer | |||
| Refrigerator | Central air conditioning | ||||






























