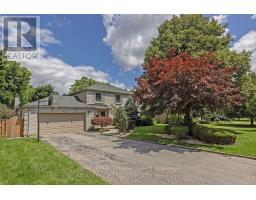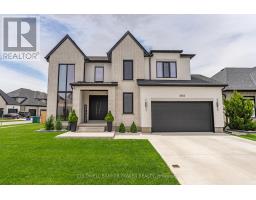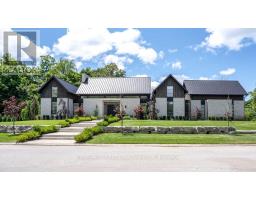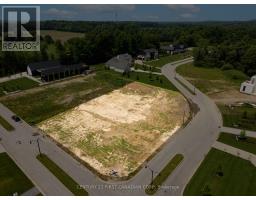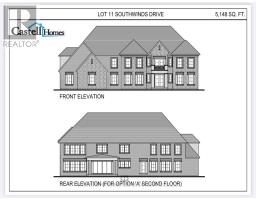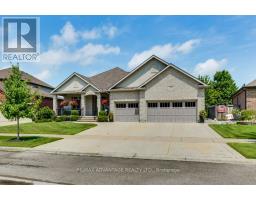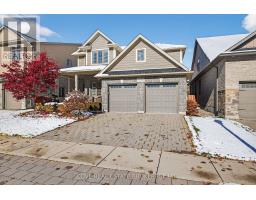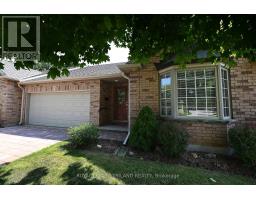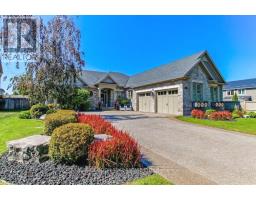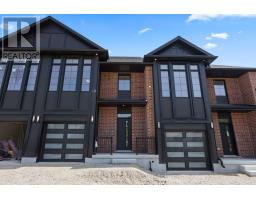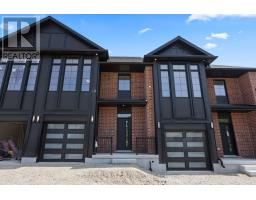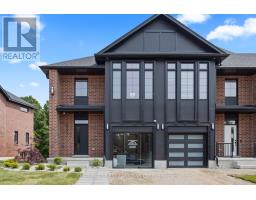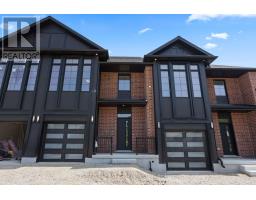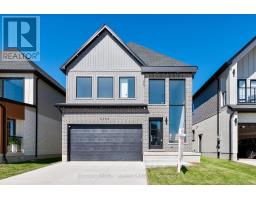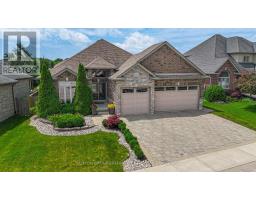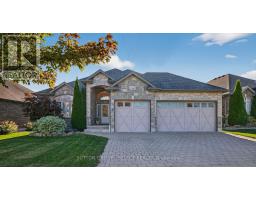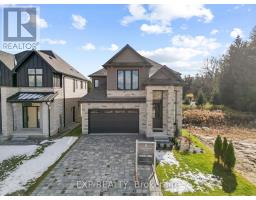7119 CLAYTON WALK, London South (South V), Ontario, CA
Address: 7119 CLAYTON WALK, London South (South V), Ontario
5 Beds3 Baths2000 sqftStatus: Buy Views : 849
Price
$1,299,900
Summary Report Property
- MKT IDX12377825
- Building TypeHouse
- Property TypeSingle Family
- StatusBuy
- Added15 weeks ago
- Bedrooms5
- Bathrooms3
- Area2000 sq. ft.
- DirectionNo Data
- Added On22 Sep 2025
Property Overview
This executive custom built ranch located in a desirable South London neighbourhood comes with 5 bedrooms, 3 bathrooms. This home is spacious enough for most families and yet still retains that cozy feel. Located on a premium walk out lot backing on to a green belt, with mature trees which can be enjoyed from its patio. The open concept main floor along with a finished walk out lower level will provide ample living space. Primary Bedroom has an oversized customized walk in closet. (id:51532)
Tags
| Property Summary |
|---|
Property Type
Single Family
Building Type
House
Storeys
1
Square Footage
2000 - 2500 sqft
Community Name
South V
Title
Freehold
Land Size
65.6 x 118.3 FT|under 1/2 acre
Parking Type
Attached Garage,Garage
| Building |
|---|
Bedrooms
Above Grade
2
Below Grade
3
Bathrooms
Total
5
Interior Features
Appliances Included
Central Vacuum, Garburator, Water Heater, Water purifier, Water softener, Dishwasher, Dryer, Microwave, Stove, Washer, Refrigerator
Basement Features
Separate entrance, Walk out
Basement Type
N/A (Finished)
Building Features
Features
Carpet Free
Foundation Type
Poured Concrete
Style
Detached
Architecture Style
Bungalow
Square Footage
2000 - 2500 sqft
Building Amenities
Fireplace(s)
Heating & Cooling
Cooling
Central air conditioning
Heating Type
Forced air
Utilities
Utility Sewer
Sanitary sewer
Water
Municipal water
Exterior Features
Exterior Finish
Brick, Stucco
Parking
Parking Type
Attached Garage,Garage
Total Parking Spaces
6
| Level | Rooms | Dimensions |
|---|---|---|
| Lower level | Bedroom 4 | 4.74 m x 3.17 m |
| Bedroom 5 | 3.91 m x 3.65 m | |
| Family room | 6.65 m x 3.65 m | |
| Workshop | 4.91 m x 3.92 m | |
| Bedroom 3 | 4.97 m x 3.78 m | |
| Main level | Kitchen | 6.32 m x 3.86 m |
| Dining room | 4.52 m x 3.75 m | |
| Living room | 6.55 m x 5.23 m | |
| Sunroom | 4.97 m x 4.23 m | |
| Mud room | 3.17 m x 3.02 m | |
| Primary Bedroom | 4.52 m x 4.26 m | |
| Bedroom 2 | 4.26 m x 3.45 m |
| Features | |||||
|---|---|---|---|---|---|
| Carpet Free | Attached Garage | Garage | |||
| Central Vacuum | Garburator | Water Heater | |||
| Water purifier | Water softener | Dishwasher | |||
| Dryer | Microwave | Stove | |||
| Washer | Refrigerator | Separate entrance | |||
| Walk out | Central air conditioning | Fireplace(s) | |||




















































