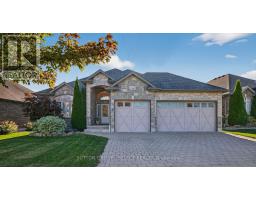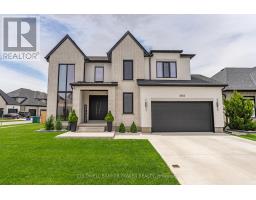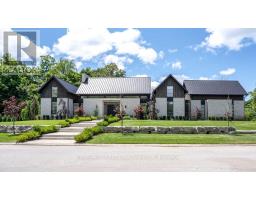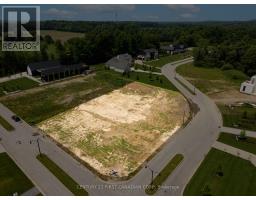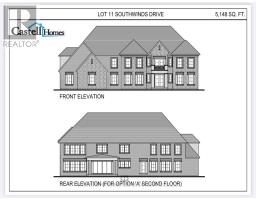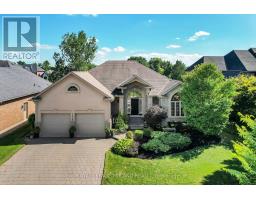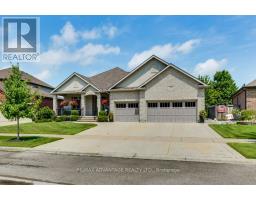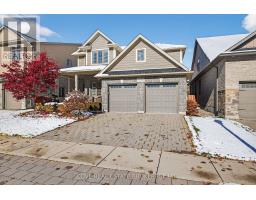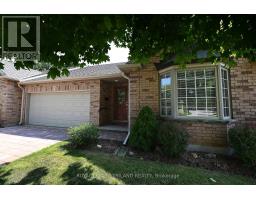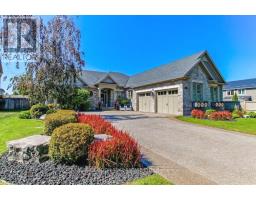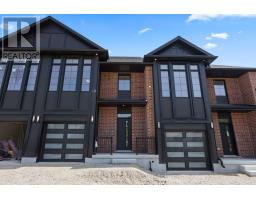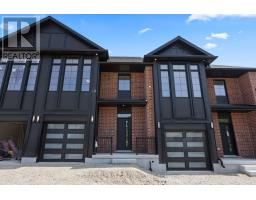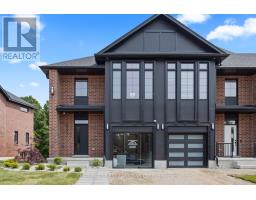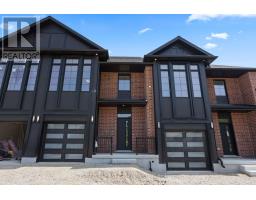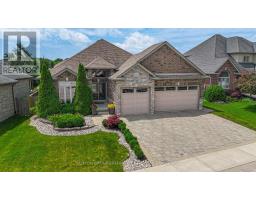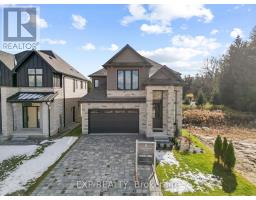6366 HEATHWOODS AVENUE, London South (South V), Ontario, CA
Address: 6366 HEATHWOODS AVENUE, London South (South V), Ontario
Summary Report Property
- MKT IDX12082013
- Building TypeHouse
- Property TypeSingle Family
- StatusBuy
- Added19 weeks ago
- Bedrooms3
- Bathrooms4
- Area1500 sq. ft.
- DirectionNo Data
- Added On25 Aug 2025
Property Overview
READY FOR VIEWING! Almost completed and ready for fall 2025 closing - visit us SUNDAYS 2-4PM or call for private showing 24/7. Open concept 3 bedroom, 4 bath custom design contemporary. OPTIONAL finished lower level with ADDITIONAL bedrm, rec room and lower bath for $40,000 inclusive of HST. Standard features include rich hardwoods on main and stair to upper level, ceramic tile in baths and laundry, quartz or granite in designer kitchen with breakfast bar island and valance lighting, garage door openers, concrete driveways plus so much more! Visit our sales model anytime with one easy call and take a tour of our fine homes today! Other plans available or custom design your dream home! Flexible terms and deposit structures to work with your family. Sales model open every Sunday at 6370 Heathwoods Ave next door. Packages available upon request. Only a few lots remaining! (id:51532)
Tags
| Property Summary |
|---|
| Building |
|---|
| Land |
|---|
| Level | Rooms | Dimensions |
|---|---|---|
| Main level | Great room | 4.206 m x 4.815 m |
| Kitchen | 3.688 m x 3.23 m | |
| Dining room | 3.688 m x 2.834 m | |
| Upper Level | Primary Bedroom | 4.236 m x 4.267 m |
| Bedroom 2 | 3.688 m x 3.048 m | |
| Bedroom 3 | 3.26 m x 3.108 m | |
| Den | 2.103 m x 3.108 m |
| Features | |||||
|---|---|---|---|---|---|
| Level | Sump Pump | Attached Garage | |||
| Garage | Garage door opener remote(s) | Oven - Built-In | |||
| Water Heater - Tankless | Central air conditioning | Air exchanger | |||
| Fireplace(s) | |||||





