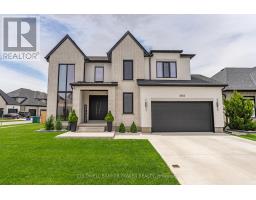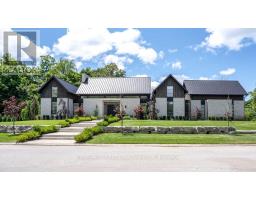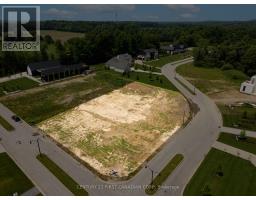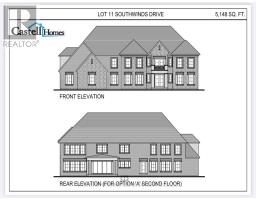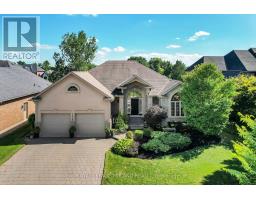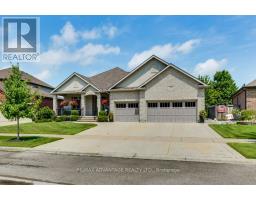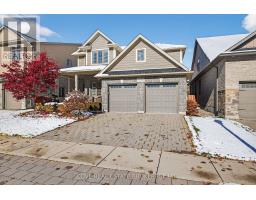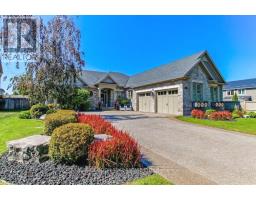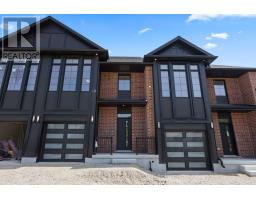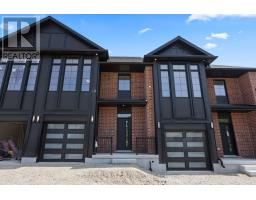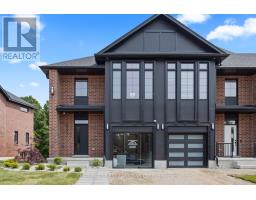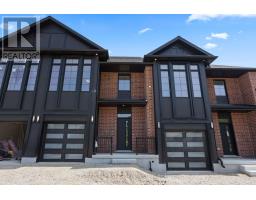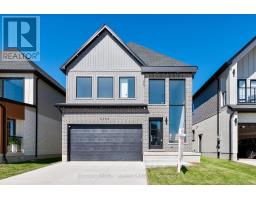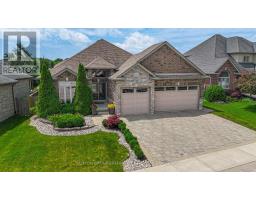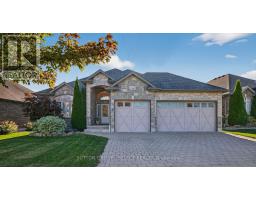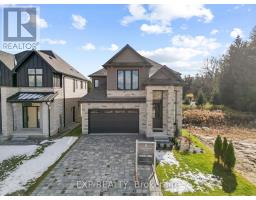5 - 4067 COLONEL TALBOT ROAD, London South (South V), Ontario, CA
Address: 5 - 4067 COLONEL TALBOT ROAD, London South (South V), Ontario
Summary Report Property
- MKT IDX12567370
- Building TypeRow / Townhouse
- Property TypeSingle Family
- StatusBuy
- Added5 days ago
- Bedrooms2
- Bathrooms3
- Area1400 sq. ft.
- DirectionNo Data
- Added On03 Dec 2025
Property Overview
Beautifully maintained 2-bedroom, 3-bathroom Bungalow condo in a quiet Lambeth complex. Featuring spacious principal rooms and a versatile den, this unit offers main floor laundry and an open-concept layout ideal for both living and entertaining. The main floor boasts an open kitchen that flows seamlessly into the dining area and living room, creating an inviting space perfect for gatherings. The living rom is highlighted by outstanding natural light and features a natural gas fireplace and access to a large, wrap-around deck, ideal for relaxing for entertaining outdoors. In addition the main floor includes a large primary bedroom complete with a private ensuite bathroom and a generously sized walk-in closet. A strategically located and convenient main floor laundry rounds out a well-thought-out main floor layout. The lower level includes a large family room with natural gas fireplace, a handy 3-piece bathroom, and a significant unfinished area that provides excellent storage space. Unit 5 sits in an excellent location within the Applegate Walk complex. The complex location has quick access to Highways 401 and 402, restaurants, shopping, and the charm of downtown Lambeth. This condo perfectly combines peaceful community living with urban convenience is one of Lambeth's sought-after complexes. Ideal for downsizers, professionals, or anyone seeking a move-in ready home in a fantastic neighbourhood. Best seen in person! (id:51532)
Tags
| Property Summary |
|---|
| Building |
|---|
| Land |
|---|
| Level | Rooms | Dimensions |
|---|---|---|
| Lower level | Other | 3.66 m x 2.74 m |
| Bedroom 2 | 3.47 m x 3.81 m | |
| Family room | 6 m x 7.56 m | |
| Main level | Foyer | 2.44 m x 1.62 m |
| Den | 4.63 m x 3.81 m | |
| Bathroom | 2.59 m x 1.52 m | |
| Kitchen | 3.66 m x 4.08 m | |
| Dining room | 3.6 m x 4.08 m | |
| Living room | 3.66 m x 7.22 m | |
| Primary Bedroom | 4.51 m x 4.27 m |
| Features | |||||
|---|---|---|---|---|---|
| Wooded area | Flat site | Lighting | |||
| Dry | In suite Laundry | Sump Pump | |||
| Attached Garage | Garage | Inside Entry | |||
| Garage door opener remote(s) | Water Heater | Water meter | |||
| Dishwasher | Dryer | Stove | |||
| Washer | Refrigerator | Central air conditioning | |||
| Visitor Parking | Fireplace(s) | ||||























