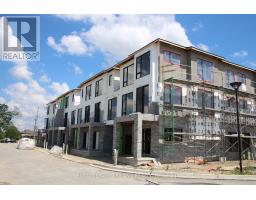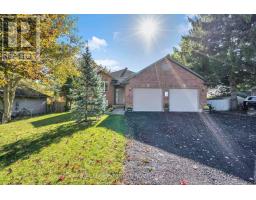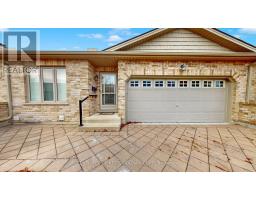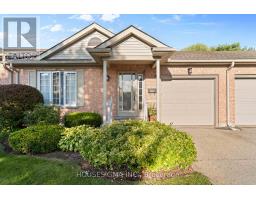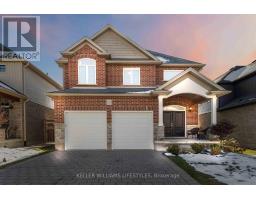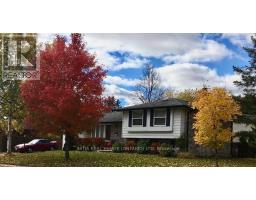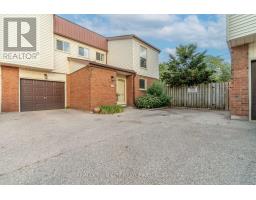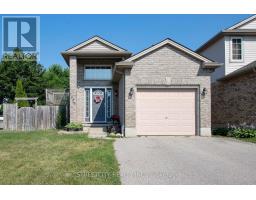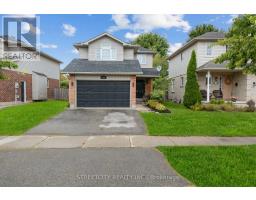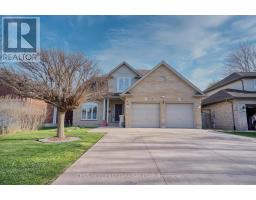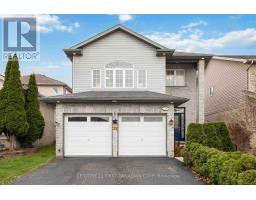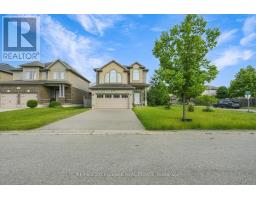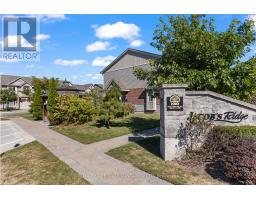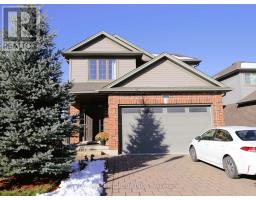1119 WATERWHEEL ROAD, London North (North C), Ontario, CA
Address: 1119 WATERWHEEL ROAD, London North (North C), Ontario
Summary Report Property
- MKT IDX12396284
- Building TypeHouse
- Property TypeSingle Family
- StatusBuy
- Added8 weeks ago
- Bedrooms4
- Bathrooms3
- Area2000 sq. ft.
- DirectionNo Data
- Added On22 Oct 2025
Property Overview
Royal Premier Homes proudly presents our final North London lot, located in an excellent school zone and vibrant community. This beautifully designed home features 4 bedrooms and 2.5 bathrooms, with the flexibility to modify to 3.5 bathrooms, including a Jack-and-Jill layout. Tailor your home with high-quality finishes, including a spacious kitchen with pantry, electric fireplace, and contemporary design. Enjoy rounded corners, large colour-key windows, double-door entry, and a concrete driveway. Additional features include a separate side entry, insulated garage door, quartz countertops throughout, and soft-close cabinetry. Choose from available basement configurations and build today to move in before winter, with flexible deposit options. Call now to customize your layout note that renderings are conceptual and may feature upgraded elements. This prime location offers proximity to all lifestyle amenities, making it the ideal place to call home (id:51532)
Tags
| Property Summary |
|---|
| Building |
|---|
| Land |
|---|
| Level | Rooms | Dimensions |
|---|---|---|
| Second level | Primary Bedroom | 4.17 m x 4.14 m |
| Bedroom | 3.53 m x 3.23 m | |
| Bedroom | 3.43 m x 4.75 m | |
| Bedroom | 3.53 m x 4.32 m | |
| Laundry room | 1.73 m x 1.52 m | |
| Main level | Foyer | 2.51 m x 3.84 m |
| Kitchen | 3.96 m x 3.51 m | |
| Dining room | 3.43 m x 3.35 m | |
| Great room | 5.08 m x 4.6 m |
| Features | |||||
|---|---|---|---|---|---|
| Level lot | Level | Sump Pump | |||
| Attached Garage | Garage | Inside Entry | |||
| Water Heater - Tankless | Water meter | Hood Fan | |||
| Separate entrance | Central air conditioning | Fireplace(s) | |||



