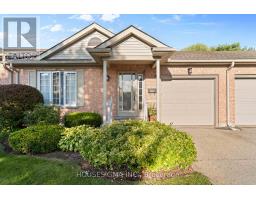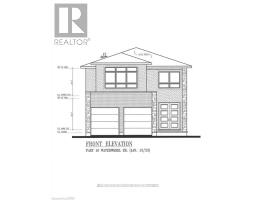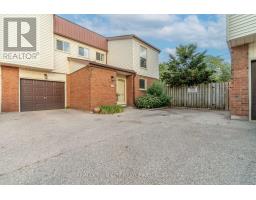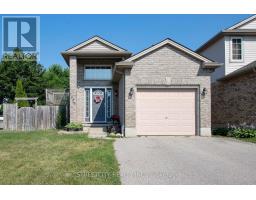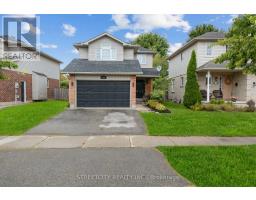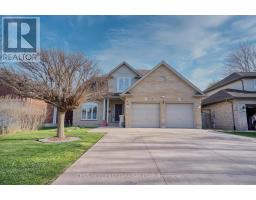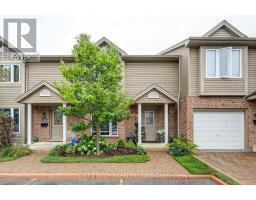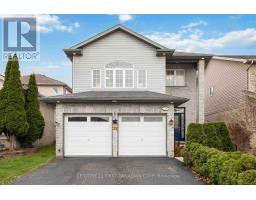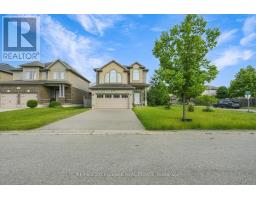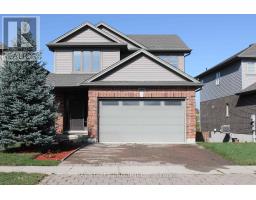15 BALCARRES ROAD, London North (North C), Ontario, CA
Address: 15 BALCARRES ROAD, London North (North C), Ontario
Summary Report Property
- MKT IDX12544114
- Building TypeHouse
- Property TypeSingle Family
- StatusBuy
- Added10 hours ago
- Bedrooms3
- Bathrooms2
- Area1100 sq. ft.
- DirectionNo Data
- Added On17 Nov 2025
Property Overview
Welcome Home to 15 Balcarres Rd. This spacious 4 level side split with attached garage sits on a large fully fenced, private lot on a quiet tree lined street in North London. The main floor boasts hardwood in the living & dining room. With a large front window, it is nice and bright, patio doors in the dining room lead out to a lovely deck with a screened in gazebo. Ceramic tile floor in the open kitchen, has plenty of counter space and stainless appliances. 3 bedrooms with new carpet and full bath upstairs. Fully finished lower level has a huge family room with newer laminate floor and a fireplace, possible 4th bedroom or office and a full bath. Next level down is also finished on one side with laundry, storage and utilities on the other. The 12' x 16' shed with hydro has many possibilities. An above ground pool with a deck at one end was installed 2 summers ago. The yard is beautifully landscaped and boasts several outdoor seating and dining areas, perfect for entertaining. Close to all amenities, great schools, UH, UWO, parks, trails, with easy access to Veterans Memorial Highway. (id:51532)
Tags
| Property Summary |
|---|
| Building |
|---|
| Land |
|---|
| Level | Rooms | Dimensions |
|---|---|---|
| Second level | Primary Bedroom | 12.11 m x 9.4 m |
| Bedroom 2 | 8.7 m x 9.6 m | |
| Bedroom 3 | 11.8 m x 12.8 m | |
| Basement | Utility room | 21.3 m x 11.8 m |
| Recreational, Games room | 20.1 m x 10.1 m | |
| Lower level | Family room | 12.3 m x 19.2 m |
| Other | 9.5 m x 8.9 m | |
| Main level | Living room | 14.6 m x 13.1 m |
| Foyer | 12.3 m x 6.6 m | |
| Dining room | 11.8 m x 9.1 m | |
| Kitchen | 11.8 m x 11.1 m |
| Features | |||||
|---|---|---|---|---|---|
| Attached Garage | Garage | All | |||
| Central air conditioning | |||||








































