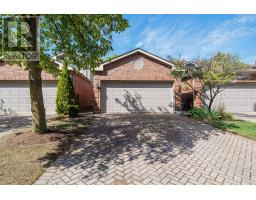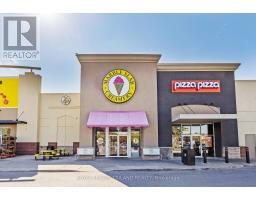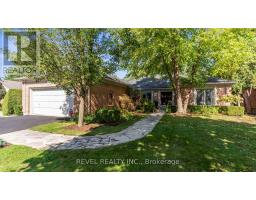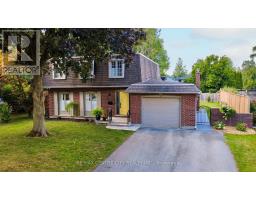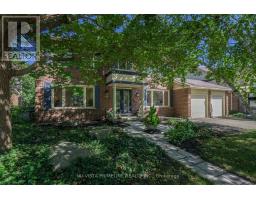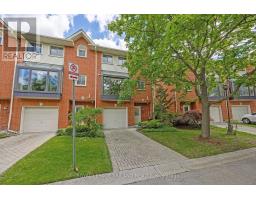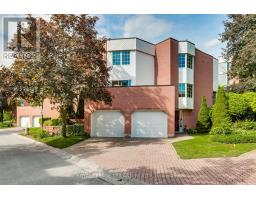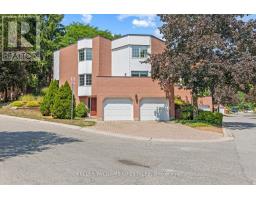110 - 5 JACKSWAY CRESCENT, London North (North G), Ontario, CA
Address: 110 - 5 JACKSWAY CRESCENT, London North (North G), Ontario
Summary Report Property
- MKT IDX12548494
- Building TypeApartment
- Property TypeSingle Family
- StatusBuy
- Added7 days ago
- Bedrooms2
- Bathrooms2
- Area900 sq. ft.
- DirectionNo Data
- Added On15 Nov 2025
Property Overview
Welcome to Masonville Gardens! This fully renovated complex is ideally situated in one of North London's most sought-after locations just steps from Western University, transit, shopping, and all the amenities of Masonville Place. Whether you're a student or a young professional, this is the perfect place to call home. Modern updates throughout the building make for comfortable, convenient living in a vibrant community. This renovated two-bedroom unit is move-in ready and offers rare direct access from a private patio perfect for easy entry or enjoying your morning coffee. Inside, you'll find stylish laminate flooring throughout (carpet-free!), a cozy gas fireplace, and a beautifully updated kitchen with stainless steel appliances and modern cabinetry. The location is truly unbeatable. Walk to Masonville Mall, Starbucks, Loblaws, and all the amenities of prime Masonville. Plus, there's a direct bus route that takes you to Western University and University Hospital in just minutes. (id:51532)
Tags
| Property Summary |
|---|
| Building |
|---|
| Level | Rooms | Dimensions |
|---|---|---|
| Main level | Living room | 5.03 m x 3.71 m |
| Dining room | 3.71 m x 2.24 m | |
| Kitchen | 2.72 m x 2.62 m | |
| Bedroom | 3.81 m x 3.12 m | |
| Bedroom | 3.81 m x 2.46 m |
| Features | |||||
|---|---|---|---|---|---|
| Carpet Free | No Garage | Shared | |||
| Dishwasher | Stove | Window Coverings | |||
| Refrigerator | Fireplace(s) | ||||




















