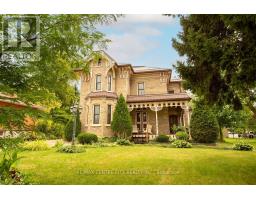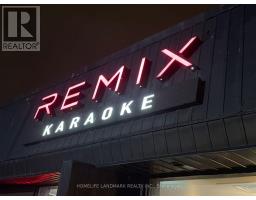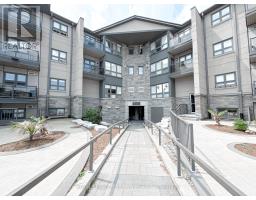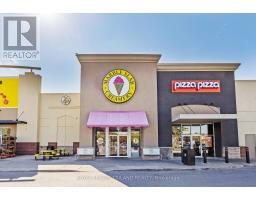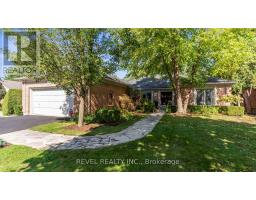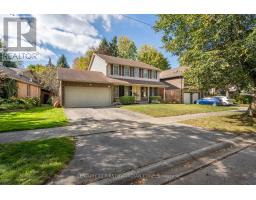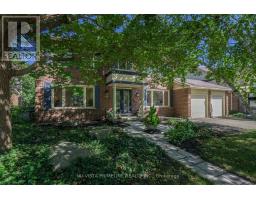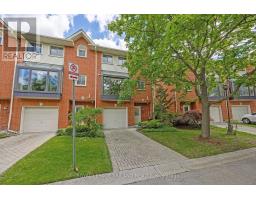41 MILFORD CRESCENT, London North (North G), Ontario, CA
Address: 41 MILFORD CRESCENT, London North (North G), Ontario
Summary Report Property
- MKT IDX12543076
- Building TypeHouse
- Property TypeSingle Family
- StatusBuy
- Added7 weeks ago
- Bedrooms3
- Bathrooms3
- Area1500 sq. ft.
- DirectionNo Data
- Added On17 Nov 2025
Property Overview
Nestled in one of London's most desirable neighbourhoods, this completely reimagined 3-bedroom, 2.5-bathroom Stoneybrook residence is truly one of a kind. Taken right back to the studs and brought to current building codes with upgraded 6-inch exterior walls with new insulation and vapour barrier. This home offers peace of mind with every detail thoughtfully updated. The extensive renovations include all-new electrical wiring and 200-AMP service, upgraded insulation for year-round comfort, and a show-stopping kitchen featuring a spacious butler's pantry with main-floor laundry and a functional yet elegant design. The primary suite has been transformed into a private retreat, showcasing a luxurious 5-piece ensuite with heated floors and a walk-in closet. Throughout the home, new engineered hardwood flooring adds a fresh, modern flow, while the cozy family room has been enhanced with a striking new gas fireplace. Step outside to a beautifully landscaped pie-shaped lot, thoughtfully designed with exterior lighting to create a warm evening ambiance. A brand-new garden shed with electrical adds both charm and practicality to the backyard. Lastly, don't forget to pamper your pooch in the custom-built dog wash station. This home is more than just move-in ready, it is a rare opportunity to enjoy modern construction and timeless design in one of London's most established communities. (id:51532)
Tags
| Property Summary |
|---|
| Building |
|---|
| Land |
|---|
| Level | Rooms | Dimensions |
|---|---|---|
| Second level | Bathroom | 2.36 m x 2.33 m |
| Bathroom | 4.14 m x 2.94 m | |
| Primary Bedroom | 4.29 m x 3.68 m | |
| Bedroom 2 | 3.3 m x 3.12 m | |
| Bedroom 3 | 3.15 m x 2.81 m | |
| Basement | Exercise room | 8.45 m x 3.81 m |
| Main level | Kitchen | 6.15 m x 3.58 m |
| Living room | 3.78 m x 2.5 m | |
| Dining room | 5.13 m x 3.78 m | |
| Family room | 4.34 m x 4.02 m | |
| Bathroom | 1.5 m x 1.22 m | |
| Pantry | 3.35 m x 2.31 m |
| Features | |||||
|---|---|---|---|---|---|
| Irregular lot size | Attached Garage | Garage | |||
| Garage door opener remote(s) | Dishwasher | Dryer | |||
| Oven | Washer | Refrigerator | |||
| Central air conditioning | Fireplace(s) | ||||


















































