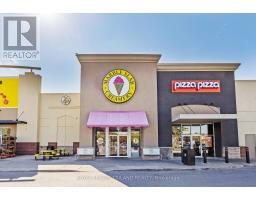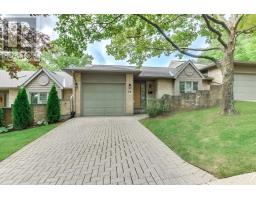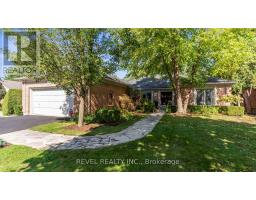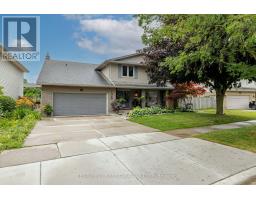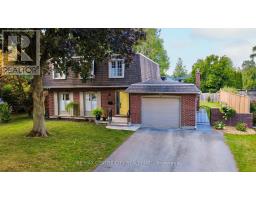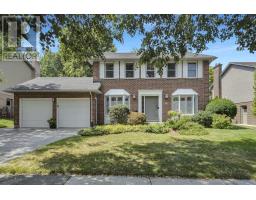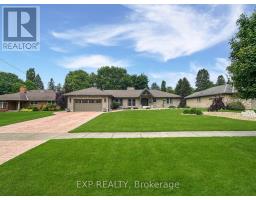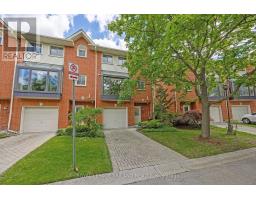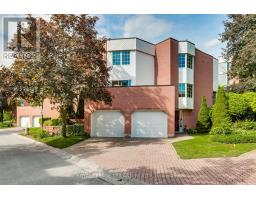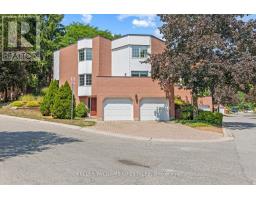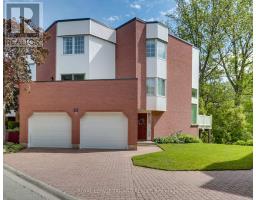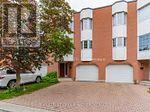46 - 30 DOON DRIVE, London North (North G), Ontario, CA
Address: 46 - 30 DOON DRIVE, London North (North G), Ontario
2 Beds2 Baths1400 sqftStatus: Buy Views : 264
Price
$499,000
Summary Report Property
- MKT IDX12279002
- Building TypeNo Data
- Property TypeNo Data
- StatusBuy
- Added6 days ago
- Bedrooms2
- Bathrooms2
- Area1400 sq. ft.
- DirectionNo Data
- Added On28 Sep 2025
Property Overview
Vacant condo nicely located in a coveted North London enclave, Windemere Estates. Approximately 1400 sq ft, 2 bedroom on main plus lower rec-room. Lower bath rough-in. Large living room and primary bedroom. Ideal location, near downtown London, Western University and University Hospital & Masonville Shopping Centre. Quiet courtyard at rear and front very private. Double garage, built in appliances, fridge, stove washer dryer included. Roof is 12 years old. Roof warranty for another 8 years. Complex has an irrigation system and they have their own well. New windows installed in 2021 (approx). (id:51532)
Tags
| Property Summary |
|---|
Property Type
Single Family
Storeys
1
Square Footage
1400 - 1599 sqft
Community Name
North G
Title
Condominium/Strata
Parking Type
Attached Garage,Garage,Inside Entry
| Building |
|---|
Bedrooms
Above Grade
2
Bathrooms
Total
2
Interior Features
Appliances Included
Oven - Built-In, Central Vacuum, Water Heater, Water meter
Basement Type
N/A (Partially finished)
Building Features
Features
Level lot, Irregular lot size, Flat site
Foundation Type
Concrete
Architecture Style
Bungalow
Square Footage
1400 - 1599 sqft
Rental Equipment
Water Heater
Fire Protection
Alarm system, Security system
Building Amenities
Fireplace(s), Separate Electricity Meters
Structures
Porch
Heating & Cooling
Cooling
Central air conditioning
Heating Type
Forced air
Exterior Features
Exterior Finish
Aluminum siding, Brick
Neighbourhood Features
Community Features
Pet Restrictions
Amenities Nearby
Public Transit
Maintenance or Condo Information
Maintenance Fees
$550 Monthly
Maintenance Fees Include
Common Area Maintenance
Maintenance Management Company
DICKENSON MANAGEMENT
Parking
Parking Type
Attached Garage,Garage,Inside Entry
Total Parking Spaces
4
| Land |
|---|
Other Property Information
Zoning Description
R5-3
| Level | Rooms | Dimensions |
|---|---|---|
| Lower level | Recreational, Games room | 5.09 m x 7.5 m |
| Laundry room | 4.5 m x 3.3 m | |
| Main level | Dining room | 3.048 m x 3.251 m |
| Living room | 3.81 m x 6.76 m | |
| Kitchen | 3.048 m x 3.251 m | |
| Primary Bedroom | 3.749 m x 4.968 m | |
| Bedroom | 3.658 m x 4.572 m | |
| Foyer | 2.5 m x 3.05 m |
| Features | |||||
|---|---|---|---|---|---|
| Level lot | Irregular lot size | Flat site | |||
| Attached Garage | Garage | Inside Entry | |||
| Oven - Built-In | Central Vacuum | Water Heater | |||
| Water meter | Central air conditioning | Fireplace(s) | |||
| Separate Electricity Meters | |||||



























