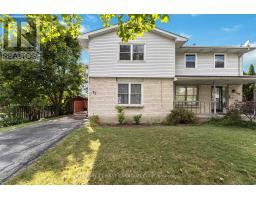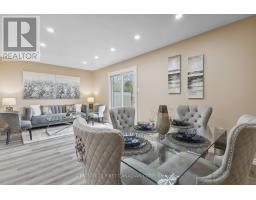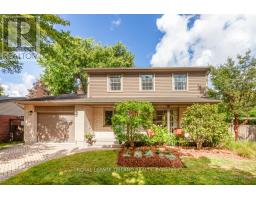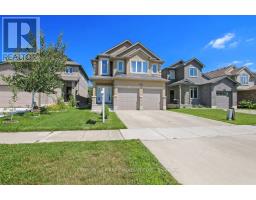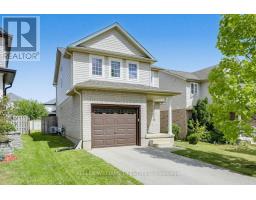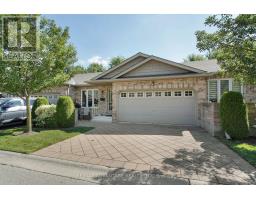34 - 1016 OAKCROSSING GATE, London North (North M), Ontario, CA
Address: 34 - 1016 OAKCROSSING GATE, London North (North M), Ontario
Summary Report Property
- MKT IDX12346238
- Building TypeRow / Townhouse
- Property TypeSingle Family
- StatusBuy
- Added2 weeks ago
- Bedrooms3
- Bathrooms3
- Area1100 sq. ft.
- DirectionNo Data
- Added On21 Aug 2025
Property Overview
Step into Ten Oaks and discover this immaculate 3-bedroom, 2.5 bathroom condo ideal as a family home or a high-performing investment. Currently tenanted with an AAA tenant, it delivers steady income and peace of mind. The main floor boasts an open-concept design with a modern kitchen, stainless steel appliances, and hardwood floors that flow into the dining area. Double glass doors open to a private patio, perfect for gatherings and BBQs. Upstairs, the spacious primary bedroom features a 3-piece ensuite and two walk-in closets, accompanied by two additional bedrooms and a 4-piece bath. The lower level is ready for your personal touch. Located across from a major bus route, 5 minutes to Western University, and within the catchment of highly sought-after schoolsthis address is in one of the most preferred neighbourhoods for families. Dont miss this opportunity! (id:51532)
Tags
| Property Summary |
|---|
| Building |
|---|
| Land |
|---|
| Level | Rooms | Dimensions |
|---|---|---|
| Second level | Primary Bedroom | 1.9 m x 3.45 m |
| Bedroom | 1.04 m x 2.59 m | |
| Bedroom | 1.04 m x 2.59 m | |
| Main level | Living room | 1.8 m x 3.45 m |
| Dining room | 1.04 m x 1.8 m | |
| Kitchen | 1.04 m x 2.59 m |
| Features | |||||
|---|---|---|---|---|---|
| Attached Garage | Garage | Dishwasher | |||
| Dryer | Stove | Washer | |||
| Refrigerator | Central air conditioning | ||||

































