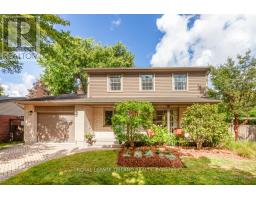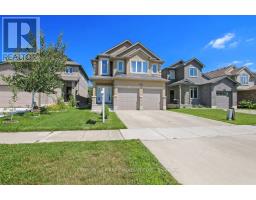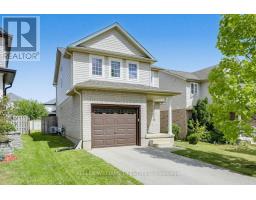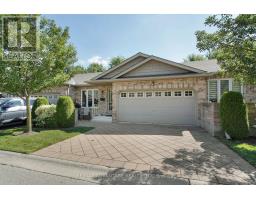813 CAPULET LANE, London North (North M), Ontario, CA
Address: 813 CAPULET LANE, London North (North M), Ontario
Summary Report Property
- MKT IDX12343896
- Building TypeHouse
- Property TypeSingle Family
- StatusBuy
- Added2 days ago
- Bedrooms3
- Bathrooms3
- Area1500 sq. ft.
- DirectionNo Data
- Added On01 Sep 2025
Property Overview
Welcome to this charming detached home located in the desirable north area of London, Ontario! Offering approximately 2,000 sq.ft. of comfortable living space, this well-maintained residence features 3 spacious bedrooms on the second floor, including a master with a private ensuite bathroom and a second full bath serving the other two bedrooms.The main floor has been freshly painted and lightly updated, creating a bright and inviting atmosphere enhanced by abundant natural light throughout. The fully finished basement offers a large recreation room.Enjoy outdoor living with a fully fenced backyard complete with a deck and garden spaceideal for relaxing or entertaining. Parking is easy with an attached single garage plus additional driveway space.Situated in the sought-after north area close to schools, shopping, parks, and transit, this home combines convenience with a welcoming community feel. Dont miss the opportunity to make this lovely house your next home! ** This is a linked property.** (id:51532)
Tags
| Property Summary |
|---|
| Building |
|---|
| Land |
|---|
| Level | Rooms | Dimensions |
|---|---|---|
| Second level | Bedroom | 3.59 m x 4.67 m |
| Bedroom 2 | 3.33 m x 3.05 m | |
| Bedroom 3 | 3.12 m x 3.96 m | |
| Basement | Recreational, Games room | 6.1 m x 3.61 m |
| Main level | Living room | 3.35 m x 4.57 m |
| Dining room | 2.84 m x 2.77 m | |
| Kitchen | 3.12 m x 2.54 m | |
| Eating area | 2.49 m x 2.54 m |
| Features | |||||
|---|---|---|---|---|---|
| Attached Garage | Garage | Garage door opener remote(s) | |||
| Dishwasher | Dryer | Stove | |||
| Washer | Refrigerator | Central air conditioning | |||















































