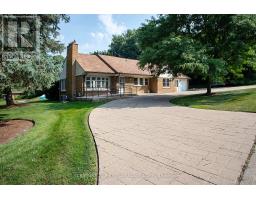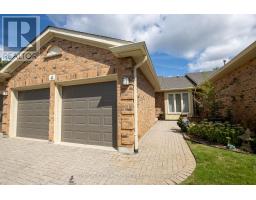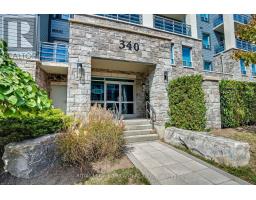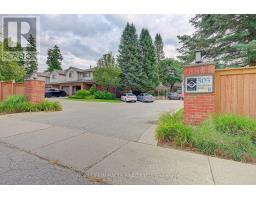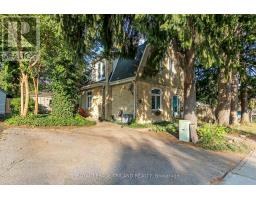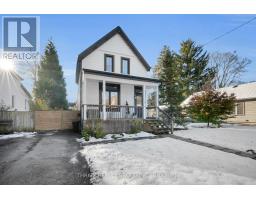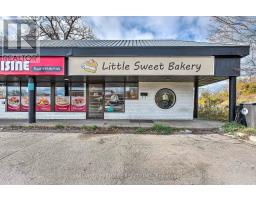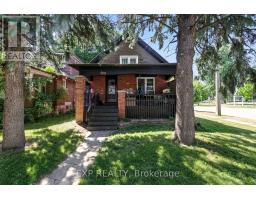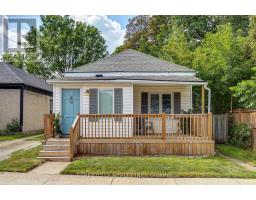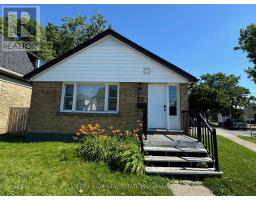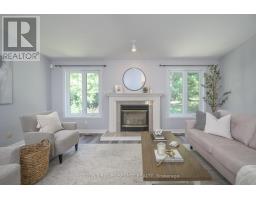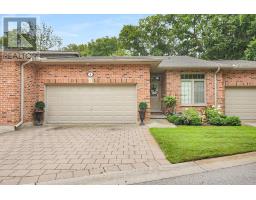422 RIVERSIDE DRIVE, London North (North N), Ontario, CA
Address: 422 RIVERSIDE DRIVE, London North (North N), Ontario
Summary Report Property
- MKT IDX12221698
- Building TypeHouse
- Property TypeSingle Family
- StatusBuy
- Added9 weeks ago
- Bedrooms4
- Bathrooms3
- Area2000 sq. ft.
- DirectionNo Data
- Added On21 Sep 2025
Property Overview
Nestled on a spacious, mature tree-lined city lot, along the Thames River; this beautiful 2 storey home offers the perfect blend of natural serenity and modern conveniences. With 4 bedrooms, 3 baths, main floor family room, living room, finished basement, parking for 10 cars...it's ideal for families or those who love to entertain. The backyard is perfect for entertaining and for a growing family, with a 4 season cabin overlooking the natural forested ravine and river, a large patio area, and a large cedar rainbow play structure.This Property offers a quiet retreat that doesn't sacrifice access to shopping, schools, community services and walking distance to parks, and walking/ biking trails. Furnace replaced in 2024 and roof on house and garage in 2017 (id:51532)
Tags
| Property Summary |
|---|
| Building |
|---|
| Land |
|---|
| Level | Rooms | Dimensions |
|---|---|---|
| Second level | Bedroom | 3.99 m x 4.11 m |
| Bedroom 2 | 3.47 m x 3.38 m | |
| Bedroom 3 | 3.53 m x 4.48 m | |
| Primary Bedroom | 5 m x 3.59 m | |
| Den | 3.47 m x 3.6 m | |
| Bathroom | 1.95 m x 2.04 m | |
| Bathroom | 2.68 m x 3.6 m | |
| Basement | Recreational, Games room | 6.8 m x 7 m |
| Exercise room | 3.3 m x 5.5 m | |
| Utility room | 3.44 m x 3.56 m | |
| Other | 6.85 m x 3.1 m | |
| Main level | Bathroom | 1.8 m x 0.76 m |
| Eating area | 4.36 m x 3.3 m | |
| Dining room | 3.45 m x 3.53 m | |
| Family room | 5.79 m x 3.46 m | |
| Foyer | 3.45 m x 2.95 m | |
| Kitchen | 3.45 m x 3.3 m | |
| Laundry room | 1.79 m x 2.59 m | |
| Living room | 7.1 m x 4.17 m |
| Features | |||||
|---|---|---|---|---|---|
| Hillside | Wooded area | Waterway | |||
| Flat site | Detached Garage | Garage | |||
| Water Heater | Dishwasher | Dryer | |||
| Stove | Washer | Refrigerator | |||
| Central air conditioning | Fireplace(s) | ||||



















































