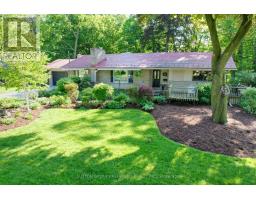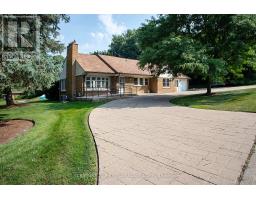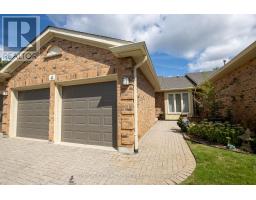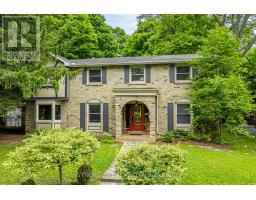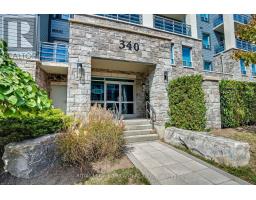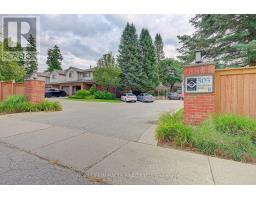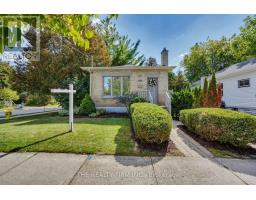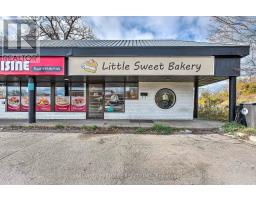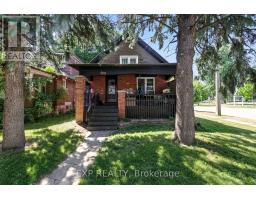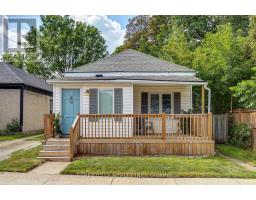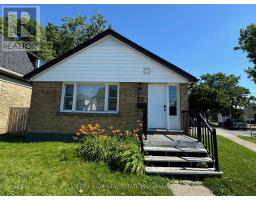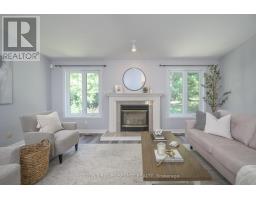6 - 398 OLD RIVERSIDE DRIVE, London North (North N), Ontario, CA
Address: 6 - 398 OLD RIVERSIDE DRIVE, London North (North N), Ontario
3 Beds3 Baths1400 sqftStatus: Buy Views : 46
Price
$849,900
Summary Report Property
- MKT IDX12391395
- Building TypeRow / Townhouse
- Property TypeSingle Family
- StatusBuy
- Added9 weeks ago
- Bedrooms3
- Bathrooms3
- Area1400 sq. ft.
- DirectionNo Data
- Added On09 Sep 2025
Property Overview
Rare find, country in the city. This upscale self-managed one-floor, 3-bed, 3-bath condo has lower lower-level walkout. It is one of 11 condos situated on approximately a ten-acre wooded ravine backing onto the Thames River. Large principal rooms (2 of 3 bedrooms have French doors to the exterior). Main floor boasts high ceilings, crown trim, and hard surface counters. The large private composite deck with electric awning has glass panels to optimize nature and woodland views. Recent upgrades include a gas furnace, neutral paint, lighting, laundry room flooring, ensuite taps, toilet, and stone counter (id:51532)
Tags
| Property Summary |
|---|
Property Type
Single Family
Building Type
Row / Townhouse
Storeys
1
Square Footage
1400 - 1599 sqft
Community Name
North N
Title
Condominium/Strata
Parking Type
Attached Garage,Garage,Inside Entry
| Building |
|---|
Bedrooms
Above Grade
2
Below Grade
1
Bathrooms
Total
3
Interior Features
Appliances Included
Garage door opener remote(s), Water Heater
Flooring
Hardwood, Carpeted
Basement Features
Walk out
Basement Type
N/A (Partially finished)
Building Features
Features
Sump Pump
Architecture Style
Bungalow
Square Footage
1400 - 1599 sqft
Heating & Cooling
Cooling
Central air conditioning
Heating Type
Forced air
Exterior Features
Exterior Finish
Brick
Neighbourhood Features
Community Features
Pet Restrictions
Maintenance or Condo Information
Maintenance Fees
$494.51 Monthly
Maintenance Fees Include
Parking, Common Area Maintenance, Insurance
Maintenance Management Company
SELF MANAGED
Parking
Parking Type
Attached Garage,Garage,Inside Entry
Total Parking Spaces
4
| Level | Rooms | Dimensions |
|---|---|---|
| Lower level | Family room | 5.4 m x 4.57 m |
| Bedroom | 4.5 m x 4.3 m | |
| Other | 7.31 m x 4.2 m | |
| Main level | Great room | 9.44 m x 3.84 m |
| Kitchen | 3.9 m x 2.7 m | |
| Dining room | 3.35 m x 2.7 m | |
| Primary Bedroom | 4.6 m x 3.5 m | |
| Bedroom | 3.6 m x 2.89 m |
| Features | |||||
|---|---|---|---|---|---|
| Sump Pump | Attached Garage | Garage | |||
| Inside Entry | Garage door opener remote(s) | Water Heater | |||
| Walk out | Central air conditioning | ||||



































