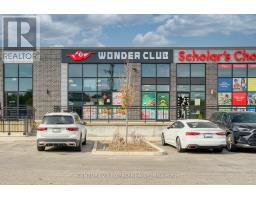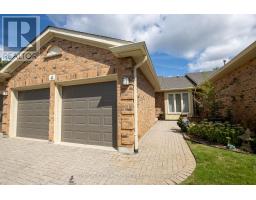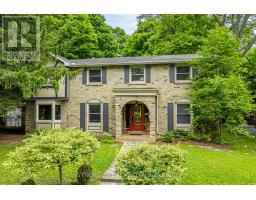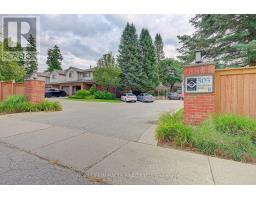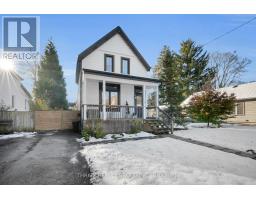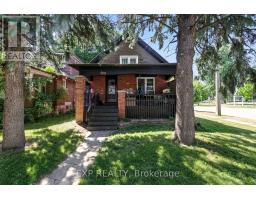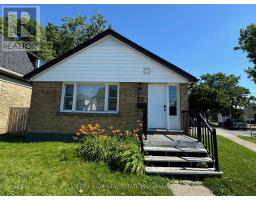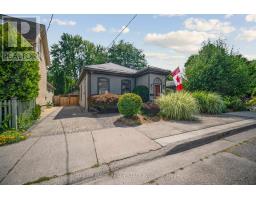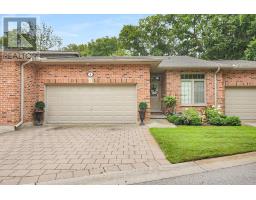459 RIVERSIDE DRIVE, London North (North N), Ontario, CA
Address: 459 RIVERSIDE DRIVE, London North (North N), Ontario
6 Beds2 Baths1500 sqftStatus: Buy Views : 387
Price
$650,000
Summary Report Property
- MKT IDX12331272
- Building TypeHouse
- Property TypeSingle Family
- StatusBuy
- Added10 weeks ago
- Bedrooms6
- Bathrooms2
- Area1500 sq. ft.
- DirectionNo Data
- Added On25 Sep 2025
Property Overview
INVESTMENT OPPORTUNITY! GREAT LOCATION! CLOSE TO UWO and bus route, Springbank Park, the River Thames, multiple shopping choices-- this 1 1/2 storey property contains 6 bedrooms, 2 baths + a full unfinished basement. The main level has 3 bedrooms, 1 bath, living room, dining room, kitchen. Upper level has 3 bedrooms total sqft 1560 approximately. Furnace installed 2010, roof 2008. Lot is 150 feet across the front and is 60 feet at deepest point, semi-circular driveway at front of property. Covered-in breezeway between house & garage (attached). Wheelchair ramp to front door, single car garage with a minimum of 6 parking spots at front of property. (id:51532)
Tags
| Property Summary |
|---|
Property Type
Single Family
Building Type
House
Storeys
1.5
Square Footage
1500 - 2000 sqft
Community Name
North N
Title
Freehold
Land Size
150.4 x 47.6 FT ; lot size: 150.38 x 60.15 x 47.55 x150.87|under 1/2 acre
Parking Type
Attached Garage,Garage
| Building |
|---|
Bedrooms
Above Grade
6
Bathrooms
Total
6
Partial
1
Interior Features
Appliances Included
Dishwasher
Basement Type
Full (Unfinished)
Building Features
Features
Irregular lot size
Foundation Type
Concrete
Style
Detached
Square Footage
1500 - 2000 sqft
Rental Equipment
Water Heater
Heating & Cooling
Cooling
Central air conditioning
Heating Type
Forced air
Utilities
Utility Type
Cable(Installed),Electricity(Installed),Sewer(Installed)
Utility Sewer
Sanitary sewer
Water
Municipal water
Exterior Features
Exterior Finish
Brick, Vinyl siding
Parking
Parking Type
Attached Garage,Garage
Total Parking Spaces
6
| Land |
|---|
Lot Features
Fencing
Fully Fenced, Fenced yard
Other Property Information
Zoning Description
R-19
| Level | Rooms | Dimensions |
|---|---|---|
| Second level | Primary Bedroom | 4.1 m x 3.02 m |
| Bedroom 2 | 3.04 m x 2.47 m | |
| Bedroom 3 | 3.35 m x 2.43 m | |
| Basement | Other | 4.9 m x 6.7 m |
| Main level | Living room | 6.9 m x 3.88 m |
| Dining room | 3.42 m x 2.57 m | |
| Primary Bedroom | 3.82 m x 3.55 m | |
| Bedroom 2 | 3.55 m x 3.27 m | |
| Bedroom 3 | 3.58 m x 2.43 m | |
| Bathroom | 3.15 m x 2.6 m |
| Features | |||||
|---|---|---|---|---|---|
| Irregular lot size | Attached Garage | Garage | |||
| Dishwasher | Central air conditioning | ||||




































