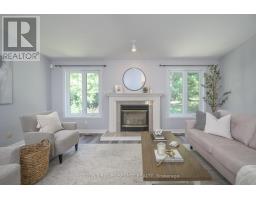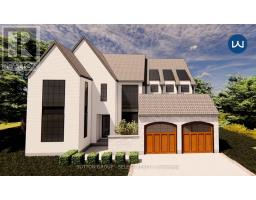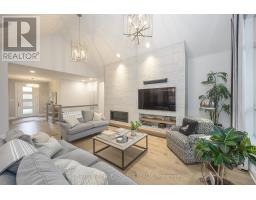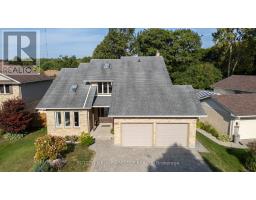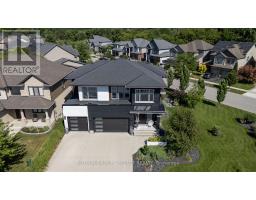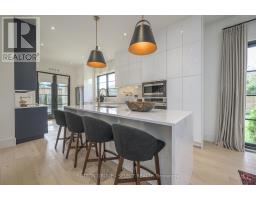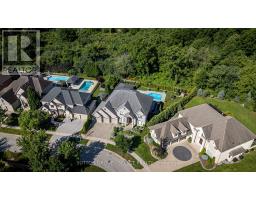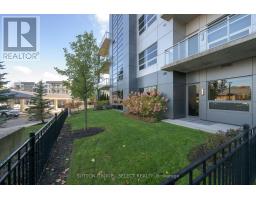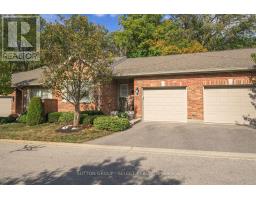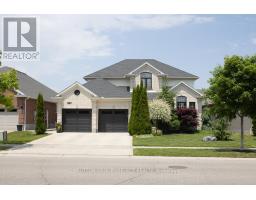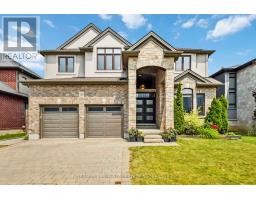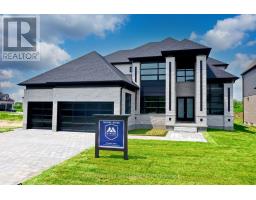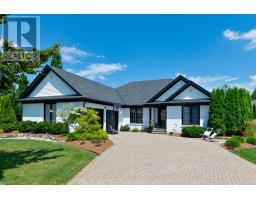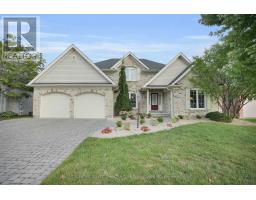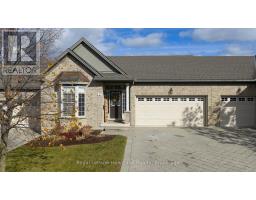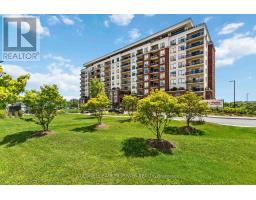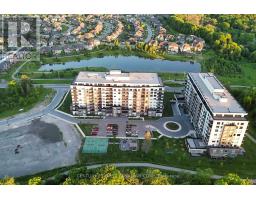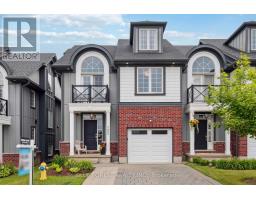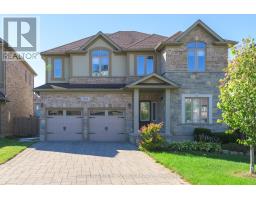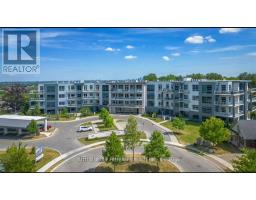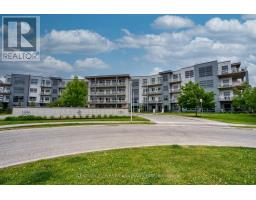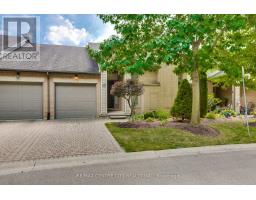209 - 1705 FIDDLEHEAD PLACE, London North (North R), Ontario, CA
Address: 209 - 1705 FIDDLEHEAD PLACE, London North (North R), Ontario
Summary Report Property
- MKT IDX12391396
- Building TypeApartment
- Property TypeSingle Family
- StatusBuy
- Added1 weeks ago
- Bedrooms2
- Bathrooms2
- Area1600 sq. ft.
- DirectionNo Data
- Added On10 Nov 2025
Property Overview
Views. Terrace. Lifestyle. Discover the art of right-sizing without compromise in this 1,700 sq ft 2-bed, 2-bath residence overlooking the city from its 450 sq ft wrap-around terrace. Nestled in a quiet Richmond Hill cul-de-sac, just minutes from University Hospital, Masonville, and Medway Valley trails, this boutique high-rise delivers privacy and sophistication rarely found in North London condos. Airy 10' ceilings, expansive window walls, and in-floor perimeter heating create a warm, contemporary space anchored by a sleek gas fireplace. The kitchen's crisp white shaker cabinetry, contrasting island, and premium dual-fuel range invite effortless entertaining, while the open great room connects seamlessly to the outdoor terrace-perfect for morning coffee or sunset dinners under the stars.Two private bedroom suites each feature walk-in closets and upgraded ensuites with heated floors, making it ideal for guests or multi-gen living. Additional highlights include hardwood throughout, independent HVAC controls, smart surveillance views from your suite, gas BBQ line, and immediate possession. (id:51532)
Tags
| Property Summary |
|---|
| Building |
|---|
| Land |
|---|
| Level | Rooms | Dimensions |
|---|---|---|
| Main level | Living room | 3.29 m x 3.7 m |
| Dining room | 3.29 m x 3.7 m | |
| Kitchen | 3.29 m x 3.7 m | |
| Laundry room | 3.28 m x 2.88 m | |
| Primary Bedroom | 4.22 m x 5.56 m | |
| Bedroom | 3.88 m x 3.99 m |
| Features | |||||
|---|---|---|---|---|---|
| Sloping | Elevator | Carpet Free | |||
| In suite Laundry | Underground | Garage | |||
| Garage door opener remote(s) | Dishwasher | Dryer | |||
| Microwave | Oven | Stove | |||
| Washer | Refrigerator | Central air conditioning | |||
| Air exchanger | Fireplace(s) | Storage - Locker | |||




























