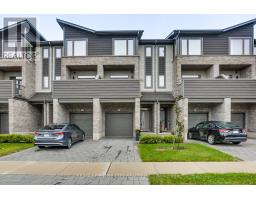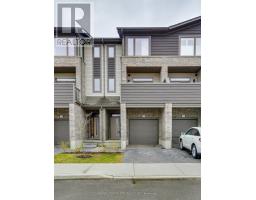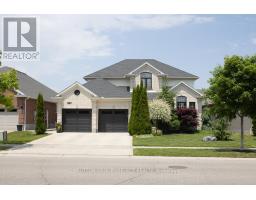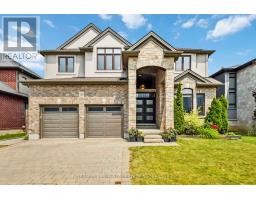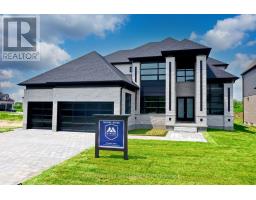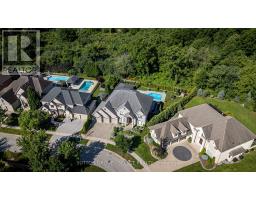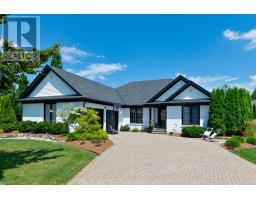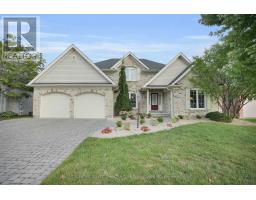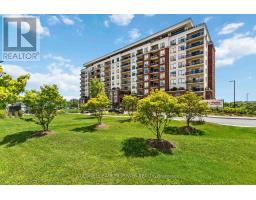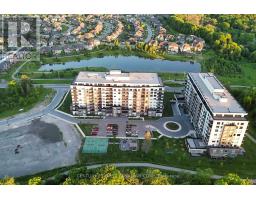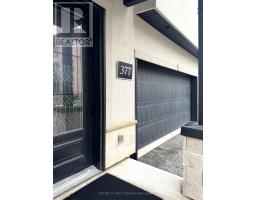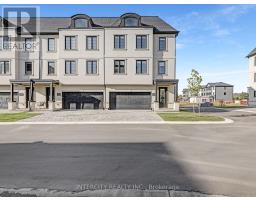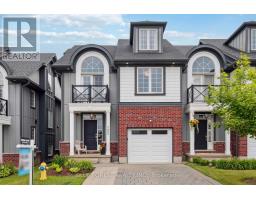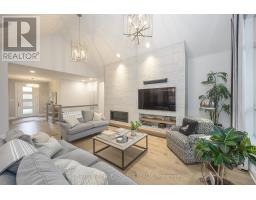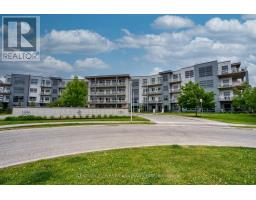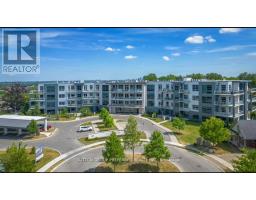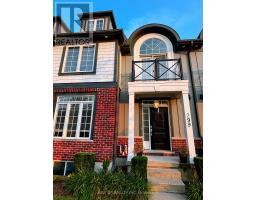66 - 250 NORTH CENTRE ROAD, London North (North R), Ontario, CA
Address: 66 - 250 NORTH CENTRE ROAD, London North (North R), Ontario
Summary Report Property
- MKT IDX12343568
- Building TypeRow / Townhouse
- Property TypeSingle Family
- StatusBuy
- Added6 days ago
- Bedrooms3
- Bathrooms3
- Area1000 sq. ft.
- DirectionNo Data
- Added On17 Oct 2025
Property Overview
Located in a desirable North London condo community near Masonville Mall, Western University, and University Hospital, this one-floor home with a walkout lower level offers space, comfort, and convenience. The main floor features 2 bedrooms and 2 full bathrooms, including a primary suite with walk-in closet and ensuite. A bright eat-in kitchen opens to a private, covered deck, while the living room area boasts 10-foot ceilings, a gas fireplace, and skylight. The lower level is ideal for guests, offering a large family room, third bedroom, full bath, and walkout to a brick patio. You'll also find a massive unfinished area perfect for a workshop, craft space, or future finished living space, plus a handy cold room and extra storage under the stairs. Additional perks include central vacuum, a built-in hallway credenza, ample closets in every bedroom, and a charming gazebo in the common area for your enjoyment. Guest parking is available. Perfect for downsizing or those seeking easy one-floor living. (id:51532)
Tags
| Property Summary |
|---|
| Building |
|---|
| Land |
|---|
| Level | Rooms | Dimensions |
|---|---|---|
| Basement | Other | 5.72 m x 6.26 m |
| Bathroom | 3.05 m x 1.51 m | |
| Bedroom 3 | 2.61 m x 5.04 m | |
| Recreational, Games room | 6.25 m x 4.46 m | |
| Laundry room | 3.13 m x 2.69 m | |
| Main level | Living room | 4.08 m x 5.8 m |
| Dining room | 2.78 m x 2.72 m | |
| Kitchen | 2.78 m x 3.05 m | |
| Bathroom | 1.52 m x 2.62 m | |
| Primary Bedroom | 3.48 m x 4.59 m | |
| Bathroom | 1.85 m x 3.93 m | |
| Bedroom 2 | 2.74 m x 3.45 m |
| Features | |||||
|---|---|---|---|---|---|
| In suite Laundry | Attached Garage | Garage | |||
| Garage door opener remote(s) | Central Vacuum | Dishwasher | |||
| Dryer | Stove | Washer | |||
| Refrigerator | Walk out | Central air conditioning | |||
| Fireplace(s) | |||||




















































