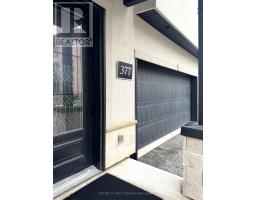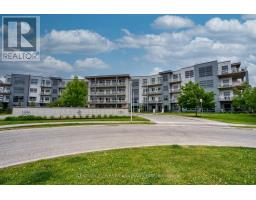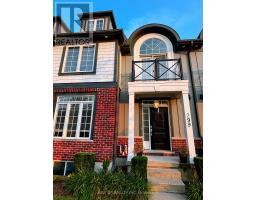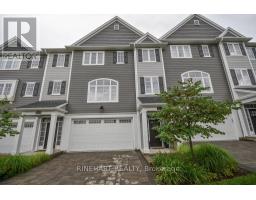341 CALLAWAY ROAD, London North (North R), Ontario, CA
Address: 341 CALLAWAY ROAD, London North (North R), Ontario
Summary Report Property
- MKT IDX11897483
- Building TypeRow / Townhouse
- Property TypeSingle Family
- StatusBuy
- Added1 weeks ago
- Bedrooms3
- Bathrooms3
- Area2000 sq. ft.
- DirectionNo Data
- Added On21 Aug 2025
Property Overview
Welcome to 341 Callaway Road with a very modern and unique elevation built by Wastell Developments, in the highly sought after community of Sunningdale. This freehold, vacant land condo end unit Townhome, offers style and sophistication; which includes a flex space on Ground Floor with access to the back patio area and Double car Garage. Upstairs you will find 9ft ceilings and a coveted open concept design. The large windows offer loads of natural light and the open living/dining area and powder room presents the ideal space for entertaining guests. The gourmet kitchen showcases premium white cabinetry, with island, quartz counters; and includes stainless appliances as well as a large pantry. The upper level features 3 spacious bedrooms; including a primary bedroom with a luxurious ensuite, complete with walk-in shower and glass slider doors. The remaining two bedrooms are bright and spacious with large closets and an additional 3 pc bathroom. Located just minutes from Masonville, surround yourself with amazing shopping, parks, schools, golfing and walking trails. Book your private showing today! (id:51532)
Tags
| Property Summary |
|---|
| Building |
|---|
| Land |
|---|
| Level | Rooms | Dimensions |
|---|---|---|
| Second level | Kitchen | 3.6 m x 3.9 m |
| Family room | 6.5 m x 5.1 m | |
| Third level | Primary Bedroom | 3.6 m x 3.6 m |
| Bedroom 2 | 3 m x 3.9 m | |
| Bedroom 3 | 3 m x 3.6 m | |
| Basement | Dining room | 6.5 m x 5.1 m |
| Ground level | Other | 5.9 m x 4.5 m |
| Features | |||||
|---|---|---|---|---|---|
| Garage | Garage door opener remote(s) | Water Heater | |||
| All | Dishwasher | Dryer | |||
| Garage door opener | Washer | Window Coverings | |||
| Refrigerator | Central air conditioning | ||||












































