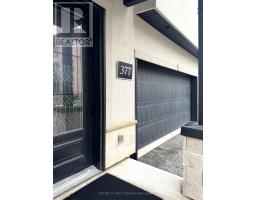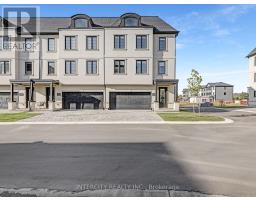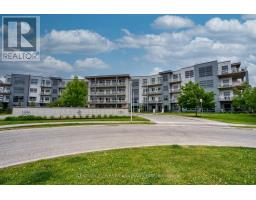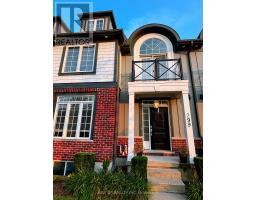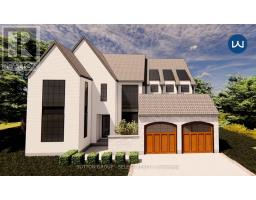2317 CALLINGHAM DRIVE, London North (North R), Ontario, CA
Address: 2317 CALLINGHAM DRIVE, London North (North R), Ontario
Summary Report Property
- MKT IDX12357262
- Building TypeRow / Townhouse
- Property TypeSingle Family
- StatusBuy
- Added1 weeks ago
- Bedrooms3
- Bathrooms4
- Area2000 sq. ft.
- DirectionNo Data
- Added On21 Aug 2025
Property Overview
Discover luxurious living in this exquisite 3-storey townhome, nestled in the highly coveted Sunningdale neighbourhood. Located in a prime area, this residence offers unparalleled convenience with proximity to Londons best schools, Masonville Mall, and various shops and parks, ensuring all your lifestyle needs are within easy reach. This spacious and modern townhome features 3 generously-sized bedrooms and 4 bathrooms, including 3 full baths. The gourmet kitchen boasts quartz countertops and stainless steel appliances, perfect for culinary enthusiasts. The inviting living area, enhanced by a gas fireplace, creates a warm and welcoming atmosphere. Additionally, the home includes convenient upper-level laundry facilities and low condo fees, making it both luxurious and economically attractive. Sunningdale is renowned for its vibrant community spirit and excellent amenities. Whether you're exploring nearby parks, indulging in retail therapy at Masonville Mall, or taking advantage of the excellent schools, this location offers something for everyone. This townhome in Sunningdale is a rare find and wont be on the market for long. Schedule a viewing today and experience the perfect blend of elegance, convenience, and comfort! (id:51532)
Tags
| Property Summary |
|---|
| Building |
|---|
| Land |
|---|
| Level | Rooms | Dimensions |
|---|---|---|
| Lower level | Foyer | 6.57 m x 2.05 m |
| Family room | 5.65 m x 3.56 m | |
| Main level | Living room | 6.43 m x 4.07 m |
| Kitchen | 4.67 m x 4.73 m | |
| Dining room | 2.67 m x 4.73 m | |
| Office | 3.12 m x 2.45 m | |
| Upper Level | Primary Bedroom | 4.16 m x 3.7 m |
| Bedroom | 4.06 m x 3.08 m | |
| Bedroom | 3.31 m x 3.06 m | |
| Laundry room | 2.01 m x 1.92 m |
| Features | |||||
|---|---|---|---|---|---|
| Flat site | Dry | Garage | |||
| Garage door opener remote(s) | Water Heater - Tankless | Dishwasher | |||
| Dryer | Stove | Washer | |||
| Window Coverings | Refrigerator | Central air conditioning | |||
| Fireplace(s) | |||||
































