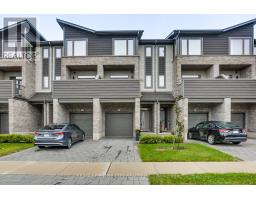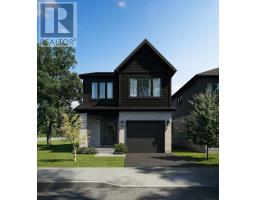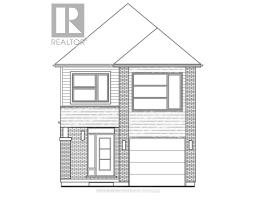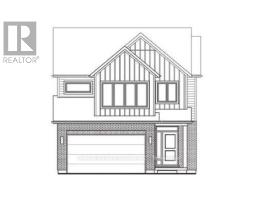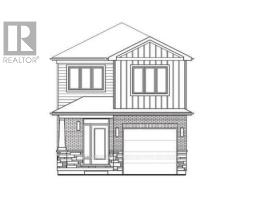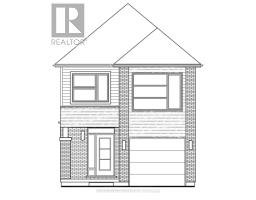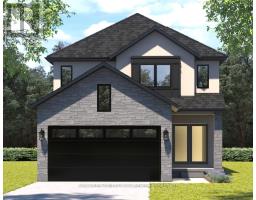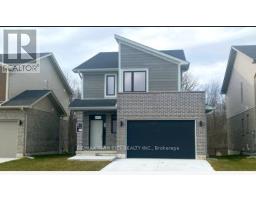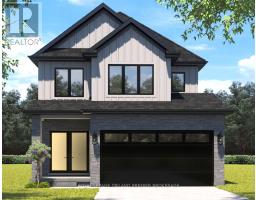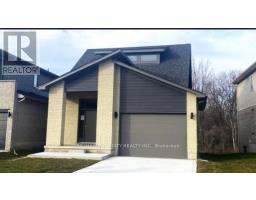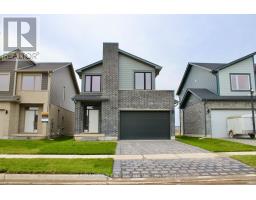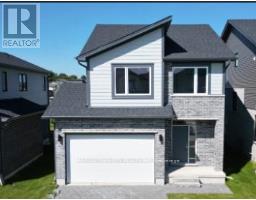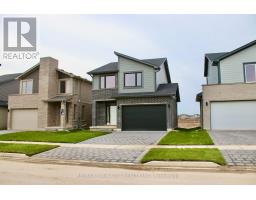106 - 2070 MEADOWGATE BOULEVARD, London South (South U), Ontario, CA
Address: 106 - 2070 MEADOWGATE BOULEVARD, London South (South U), Ontario
Summary Report Property
- MKT IDX12545686
- Building TypeRow / Townhouse
- Property TypeSingle Family
- StatusBuy
- Added3 weeks ago
- Bedrooms4
- Bathrooms4
- Area1600 sq. ft.
- DirectionNo Data
- Added On14 Nov 2025
Property Overview
SIGNIFICANT PRICE REDUCTION - one of the most competitively priced townhomes in Summerside. This 4-bedroom, 3.5-bath townhome now comes at the lowest price in the Vibe development, making it a great opportunity. Step inside to a bright tiled foyer with inside access to your attached garage. The entry-level boasts a versatile 4th bedroom with its own 3-piece ensuite and patio doors to a private deck, perfect for guests, a home office, or your personal retreat. Upstairs, the main floor is designed for effortless modern living: the open-concept kitchen, dining, and living areas flow seamlessly. The kitchen shines with quartz countertops, stainless steel appliances, under-cabinet lighting, and abundant storage, while a 2-piece powder room and walk-out balcony is designed for extra comfort and a nice view. The top level is designed with a spacious primary suite with 3-piece ensuite and generous closet, plus two more large bedrooms, a full 4-piece bath, and a convenient laundry closet complete the floor. Location is everything-just minutes to shopping, restaurants, Victoria Hospital, and Highway 401. (id:51532)
Tags
| Property Summary |
|---|
| Building |
|---|
| Land |
|---|
| Level | Rooms | Dimensions |
|---|---|---|
| Second level | Dining room | 4.73 m x 3.61 m |
| Kitchen | 2.77 m x 4.46 m | |
| Family room | 4.73 m x 2.99 m | |
| Bathroom | 0.82 m x 2.08 m | |
| Third level | Bathroom | 2.49 m x 1.49 m |
| Primary Bedroom | 3.18 m x 4.39 m | |
| Bathroom | 1.61 m x 2.26 m | |
| Bedroom 2 | 2.5 m x 5.86 m | |
| Bedroom 3 | 2.65 m x 3.28 m | |
| Main level | Bedroom 4 | 3.7 m x 5.69 m |
| Bathroom | 1.77 m x 1.99 m |
| Features | |||||
|---|---|---|---|---|---|
| Balcony | In suite Laundry | Attached Garage | |||
| Garage | Garage door opener remote(s) | Dishwasher | |||
| Dryer | Microwave | Stove | |||
| Washer | Refrigerator | Central air conditioning | |||



















































