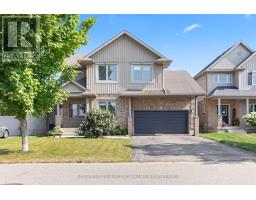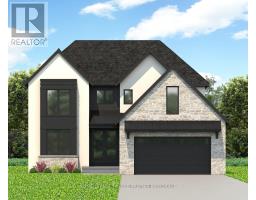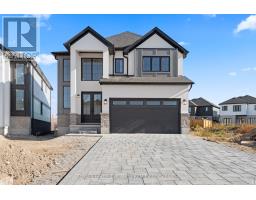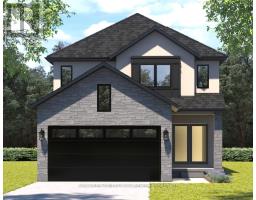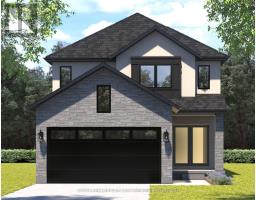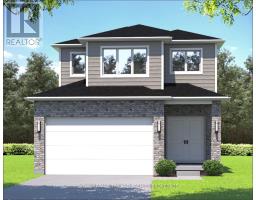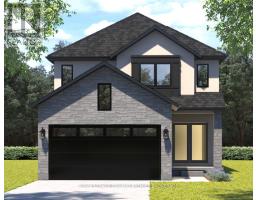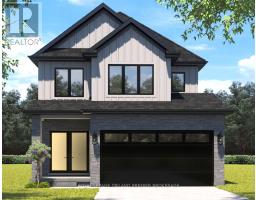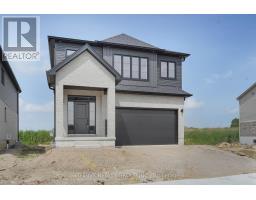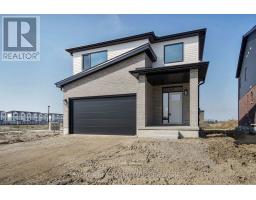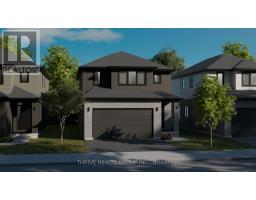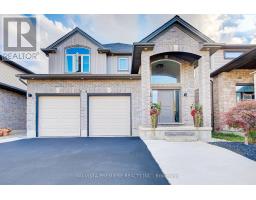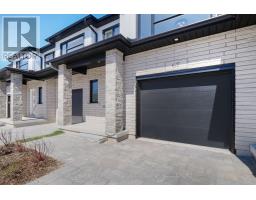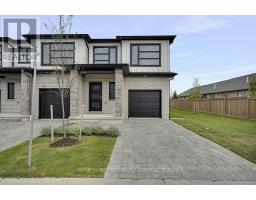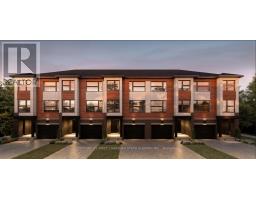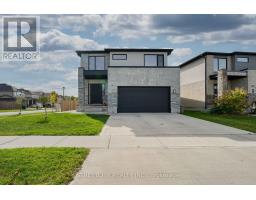2825 BUROAK DRIVE, London North (North S), Ontario, CA
Address: 2825 BUROAK DRIVE, London North (North S), Ontario
Summary Report Property
- MKT IDX12370319
- Building TypeHouse
- Property TypeSingle Family
- StatusBuy
- Added16 hours ago
- Bedrooms3
- Bathrooms3
- Area1500 sq. ft.
- DirectionNo Data
- Added On22 Nov 2025
Property Overview
END OF YEAR SPECIAL!! BUYERS CHOICE OF EITHER $25K IN FREE UPGRADES OR A FREE FINISHED BASEMENT. TO BE BUILT! Hazzard Homes presents The Kenny, featuring 1731 sq ft of expertly designed, premium living space in desirable Foxfield. Enter through the double front doors into the double height foyer through to the bright open concept main floor featuring Hardwood flooring throughout the main level; staircase with black metal spindles; generous mudroom/pantry, kitchen with custom cabinetry, quartz/granite countertops, island with breakfast bar and expansive bright great room with large 7' tall windows and slider. The upper level boasts 3 generous bedrooms and two full bathrooms including primary suite with walk in closet and 4- piece ensuite (tiled shower with glass enclosure, quartz countertops, double sinks) and convenient upper level laundry. Unfinished basement is ready for your personal touch/development. Other features include: Over the range microwave, pot lights, rough in bathroom in basement, paver-stone driveway and more. *exterior on main level is brick, stone is an upgrade* (id:51532)
Tags
| Property Summary |
|---|
| Building |
|---|
| Land |
|---|
| Level | Rooms | Dimensions |
|---|---|---|
| Main level | Bathroom | Measurements not available |
| Great room | 4.57 m x 4.27 m | |
| Dining room | 3.05 m x 2.44 m | |
| Kitchen | 2.79 m x 3.05 m | |
| Mud room | 2.21 m x 1.47 m | |
| Upper Level | Laundry room | 1.6 m x 1.6 m |
| Bedroom | 4.11 m x 4.37 m | |
| Bathroom | Measurements not available | |
| Bedroom 2 | 3.35 m x 2.97 m | |
| Bedroom 3 | 3.35 m x 2.97 m | |
| Bathroom | Measurements not available |
| Features | |||||
|---|---|---|---|---|---|
| Sump Pump | Attached Garage | Garage | |||
| Hood Fan | Central air conditioning | ||||





