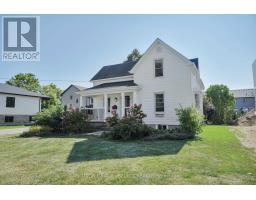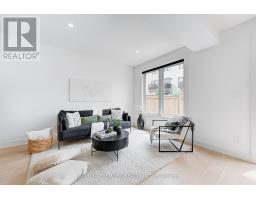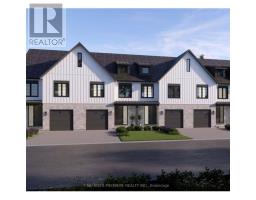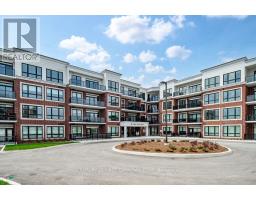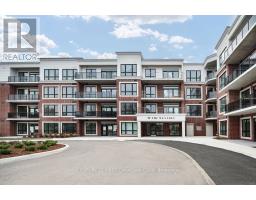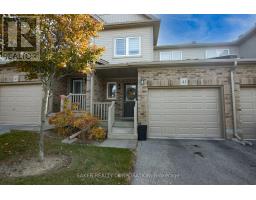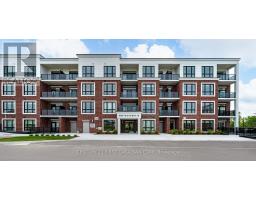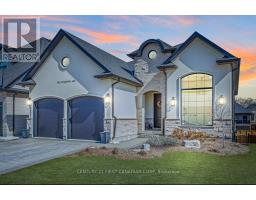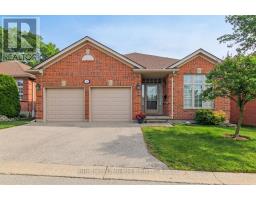118 - 1965 UPPERPOINT GATE, London South (South B), Ontario, CA
Address: 118 - 1965 UPPERPOINT GATE, London South (South B), Ontario
Summary Report Property
- MKT IDX12361233
- Building TypeNo Data
- Property TypeNo Data
- StatusBuy
- Added1 weeks ago
- Bedrooms4
- Bathrooms4
- Area2250 sq. ft.
- DirectionNo Data
- Added On24 Aug 2025
Property Overview
Discover the last luxurious three-story modern townhome by Legacy Homes of London, located in the highly desirable Warbler Woods in West London. This unit offer's 2,300 square feet of finished living space across three spacious levels. With 4 bedrooms and 4 bathrooms, each home showcases designer high-end finishes throughout.Enjoy 9-foot standard ceilings on the main and second levels, complemented by elegant 8-foot doors. The main level features a convenient separate entrance with a bedroom, ensuite bath, and walk-in closet. The second level boasts an open-concept kitchen, dining, and living area, with oversized windows that flood the space with natural light. Oak-engineered hardwood flooring runs throughout. The modern kitchen feature crisp white cabinets, quartz countertops, oversized islands, and all appliances. Trendy black Riobel plumbing fixtures are standard throughout. A 6'x8' covered patio slider off the dining area provides access to your private balcony, complete with maintenance-free composite decking. The third level includes 3 generously sized bedrooms, 2 full bathrooms, and a laundry room. The primary bedroom is a retreat with a walk-in closet and a spa-like ensuite featuring a double sink vanity and a walk-in glass shower. Equipped with a detached driveway and a single-car garage, reflecting very high builder standards. The excellent location is close to parks, walking trails, golf courses, top schools, restaurants, West 5, and offers easy highway access. (id:51532)
Tags
| Property Summary |
|---|
| Building |
|---|
| Level | Rooms | Dimensions |
|---|---|---|
| Second level | Dining room | 4.29 m x 3.59 m |
| Kitchen | 3.65 m x 3.39 m | |
| Living room | 7.01 m x 3.59 m | |
| Third level | Primary Bedroom | 4.48 m x 3.08 m |
| Bedroom | 3.35 m x 3.02 m | |
| Bedroom | 3.96 m x 3.35 m | |
| Laundry room | 1.82 m x 1.21 m | |
| Main level | Foyer | 3.35 m x 1.21 m |
| Bedroom | 4.26 m x 3.25 m |
| Features | |||||
|---|---|---|---|---|---|
| Balcony | Attached Garage | Garage | |||
| Dishwasher | Dryer | Stove | |||
| Washer | Refrigerator | Central air conditioning | |||











































